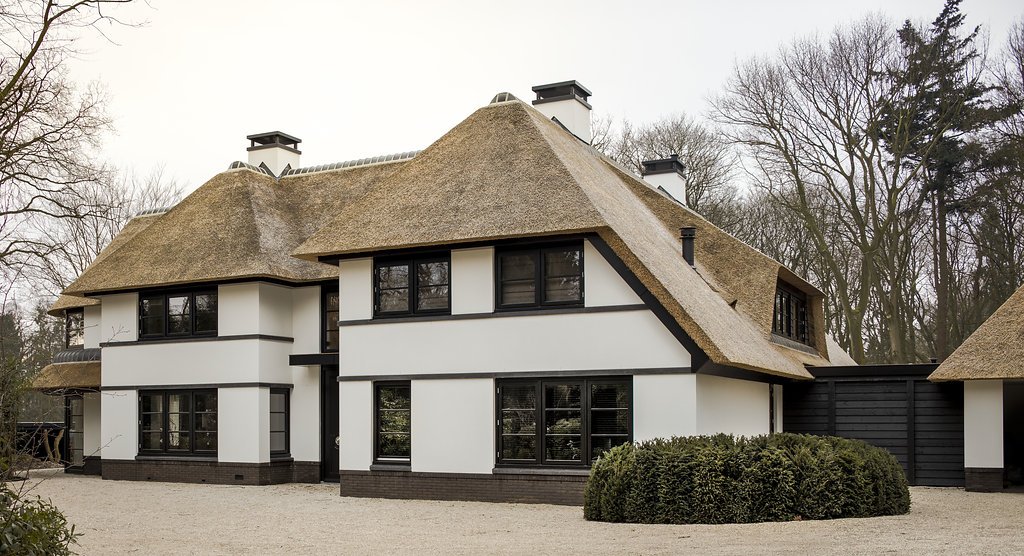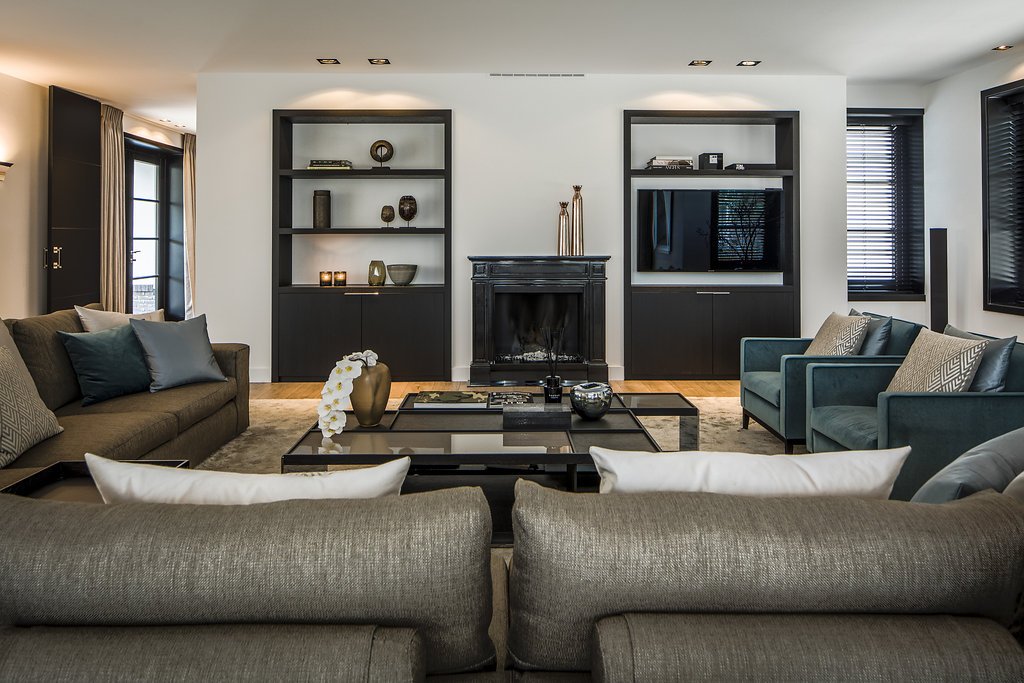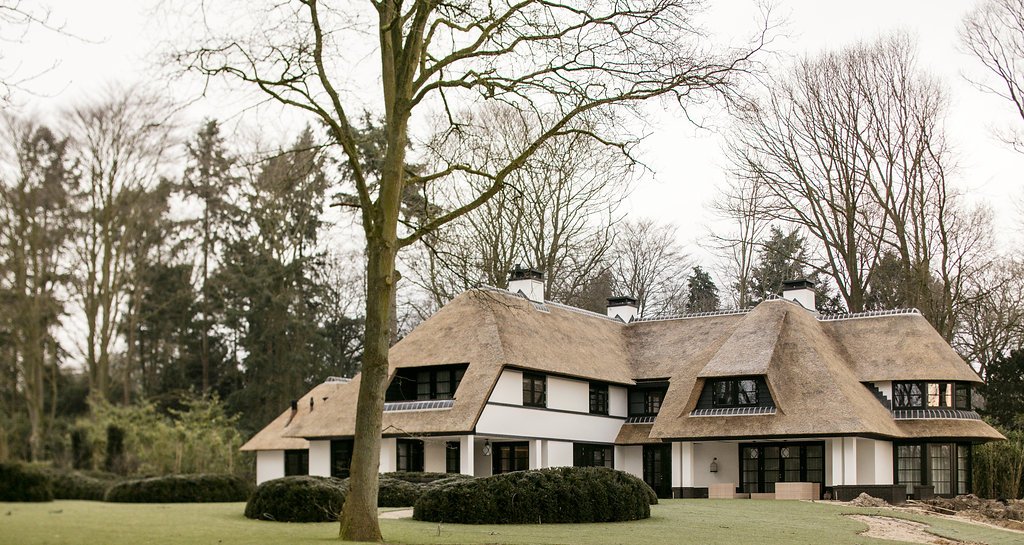Client’s wish
A villa with an up-to-date appearance.
Executed by Kabaz
From design to delivery, including a garden, swimming pool and recessed hockey field in the back garden. There are two floors and a full, 3.80-metre-high basement. In addition to the garage, there is a home cinema, a wine cellar, a multifunctional room, plenty of storage space and a comfortable guest apartment with plenty of daylight and access to a sunken terrace. On the ground floor, the eat-in kitchen with island, breakfast bar and fireplace form the heart of the house. The so-called morning room, a sitting room with a fireplace, adjacent to the kitchen, is a wonderful place with a beautiful view of the terrace and swimming pool.
Details
The international allure of this villa lies mainly in its layout, the functionality of its spaces, the choice of materials and the details.
Handmade kitchen and custom-made cabinets.





