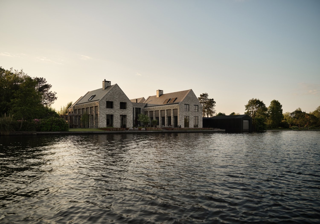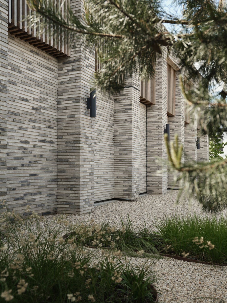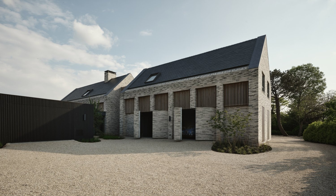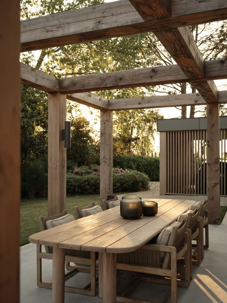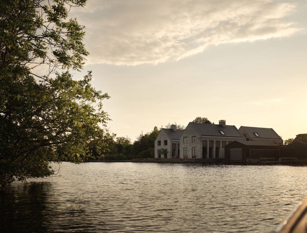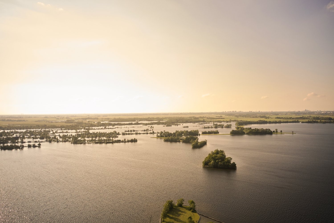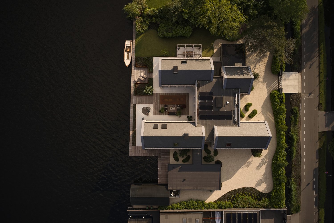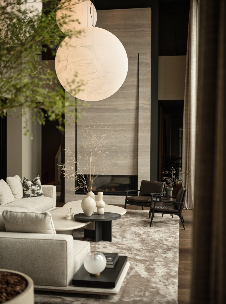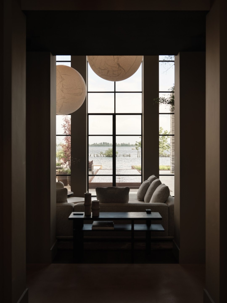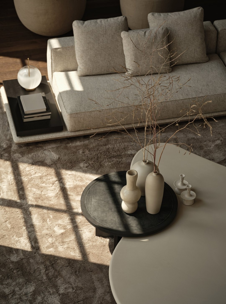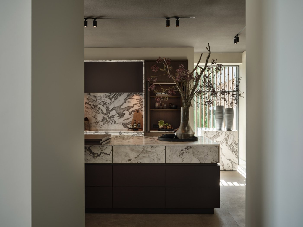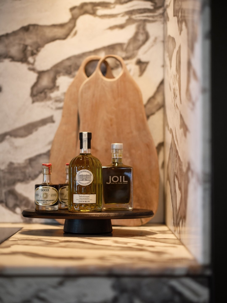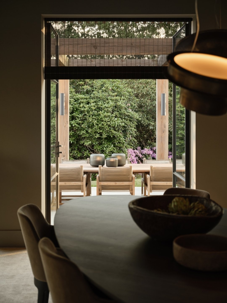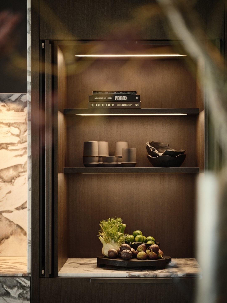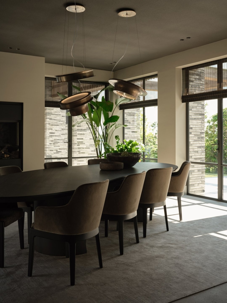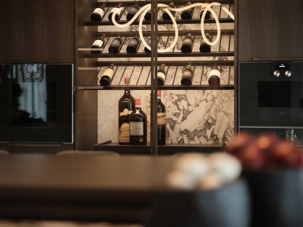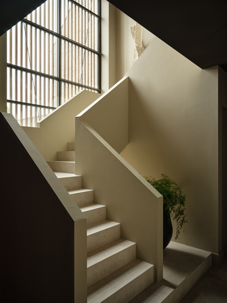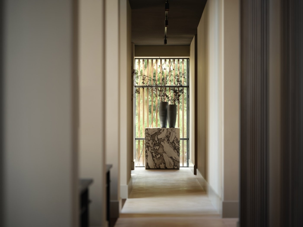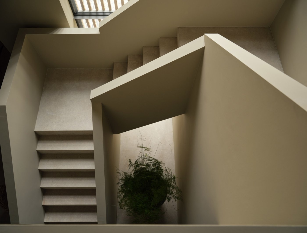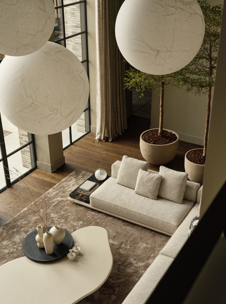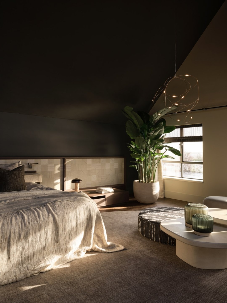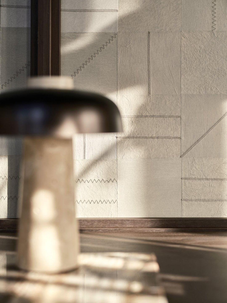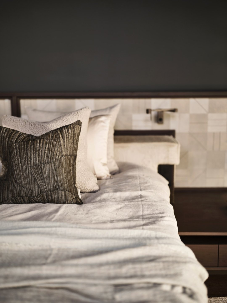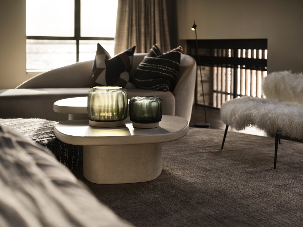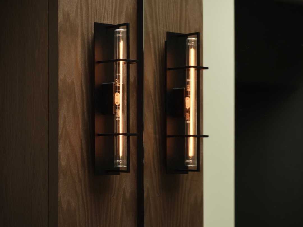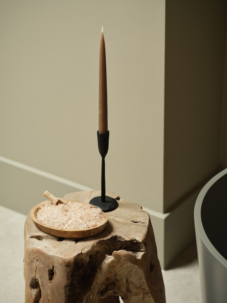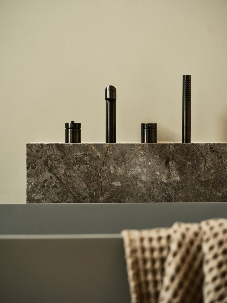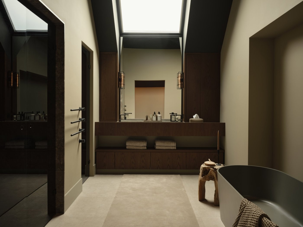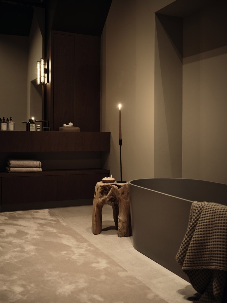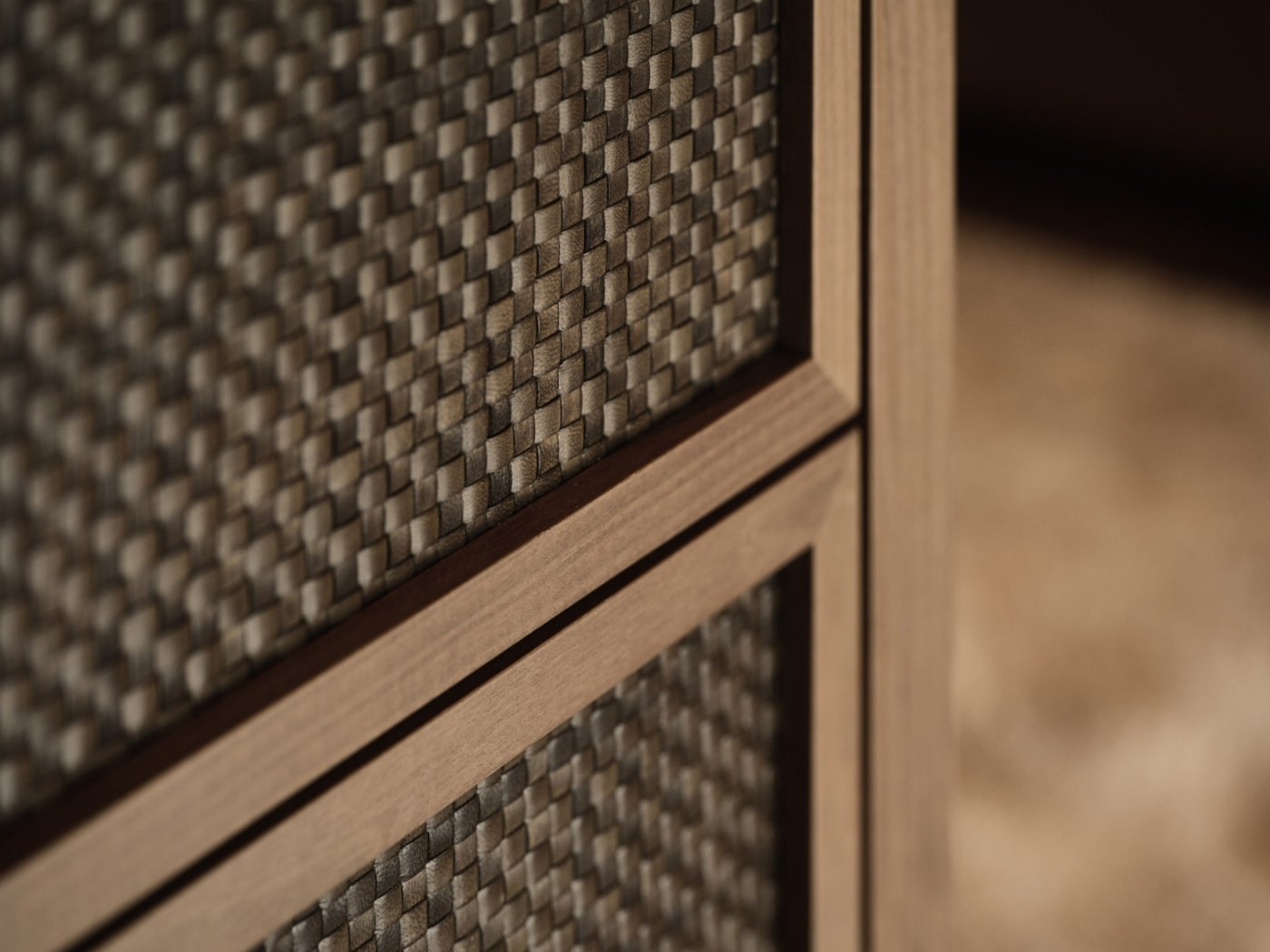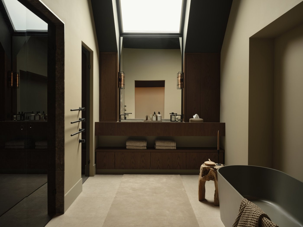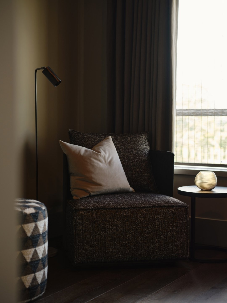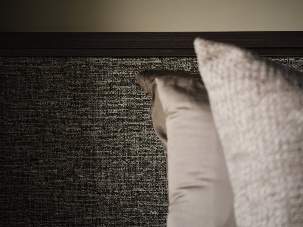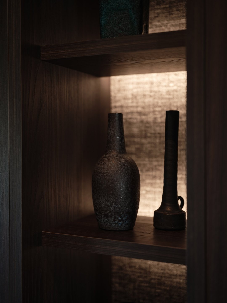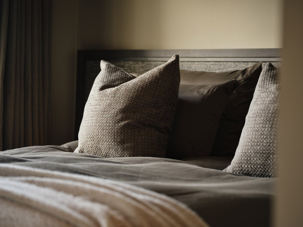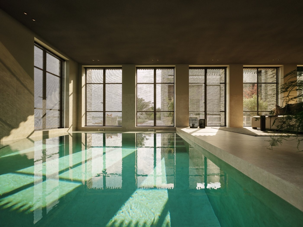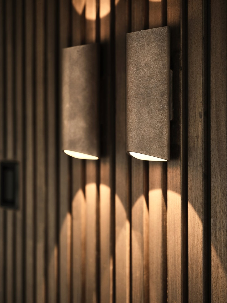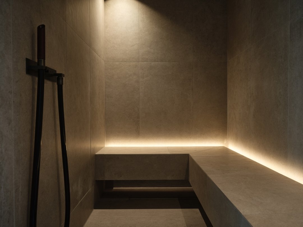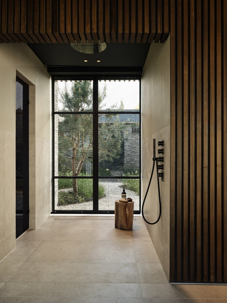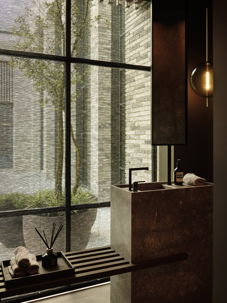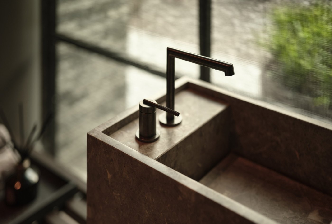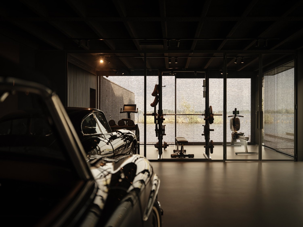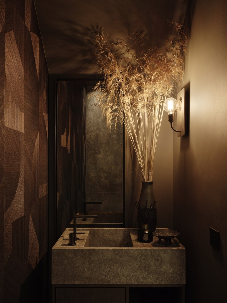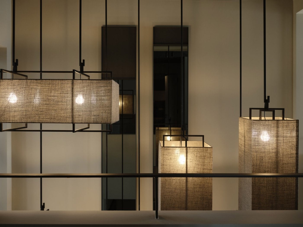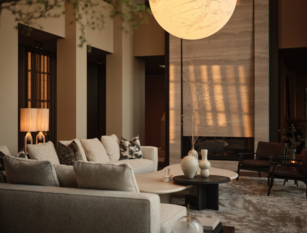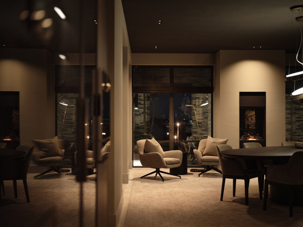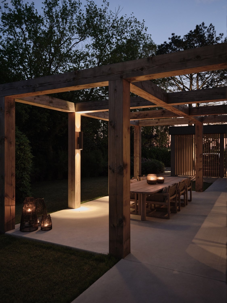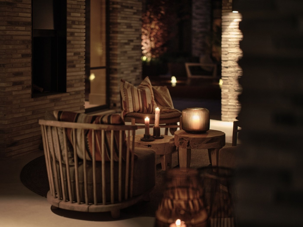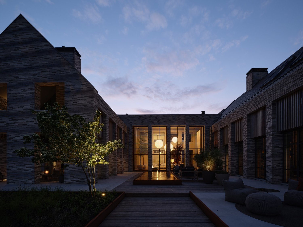Lakeside villa B1
The sightlines are the guiding principle throughout the entire design. All rooms offer views of the rippling water wherever possible. A stately fence, designed to complement the style of the residence, features delicate openings, and the repeating vertical lines are also echoed in the architecture.
When the concealed garage doors in the masonry open, the classic car collection becomes visible. In the entrance, various perspectives allow glimpses of the special cars.
From the entrance, you immediately see the open living area with a loft and floor-to-ceiling windows. Through the interplay of moving elements, it feels as if you're in a living painting: the distant view, the reflection of clouds in the water, and nature in its various seasons. The fixtures filling the space create a play of shadows over the walls that act as a blank canvas. And the imposing seven-meter-high custom-made fireplace, executed in light natural stone, slopes inward and is finished with steel.
The fine materials, lighting, and luxurious finishes one would expect in a boutique hotel are applied in the en-suite bedrooms. The main bedroom suite is situated in a separate wing. The dressing area has an exclusive look with dark wood, woven leather, and steel handles.
Through the custom-made doors with vertical wooden slats, you see the wellness area. In addition to the pool and lounge, there is a hammam and a custom-made sauna here. From the mist and rain shower, you overlook the gym, accessible via a glass corridor.

