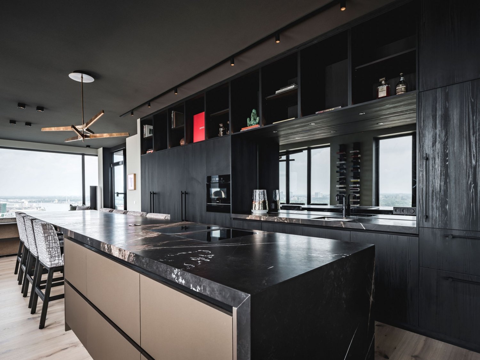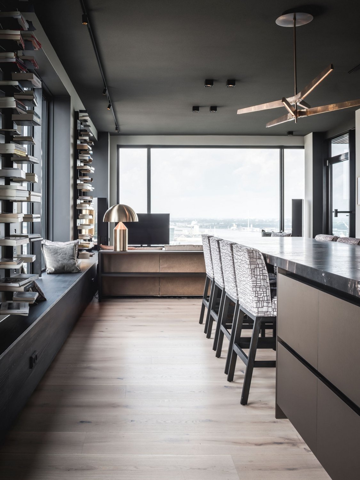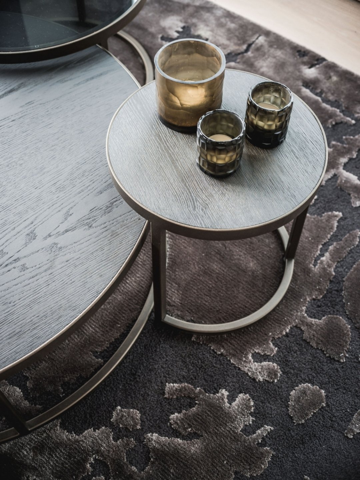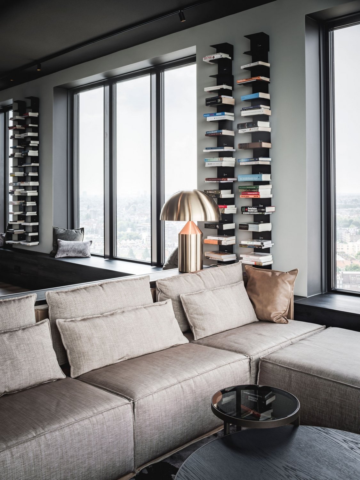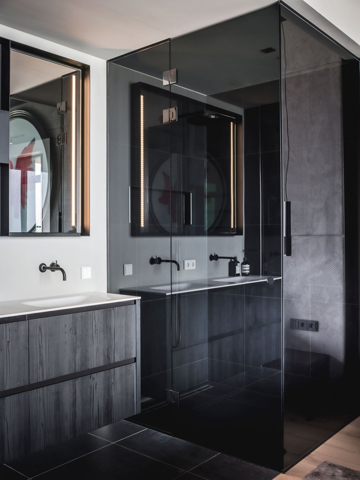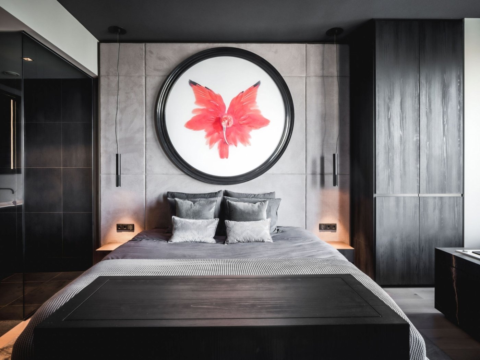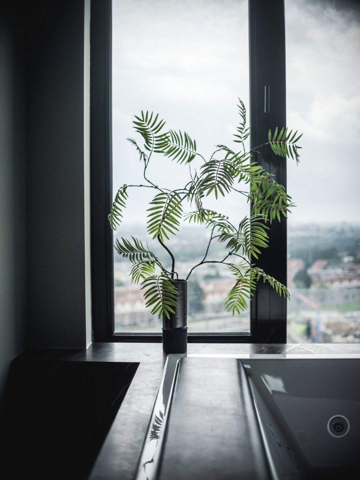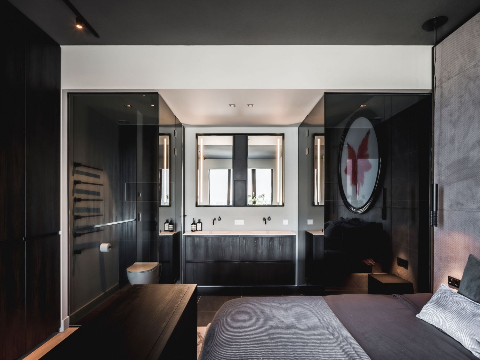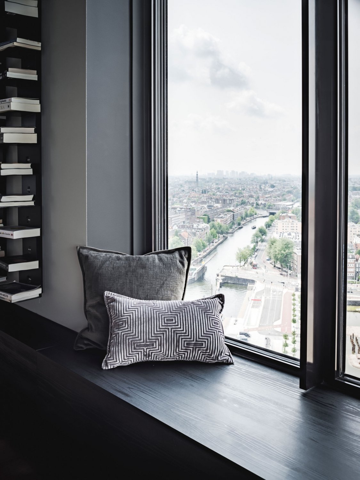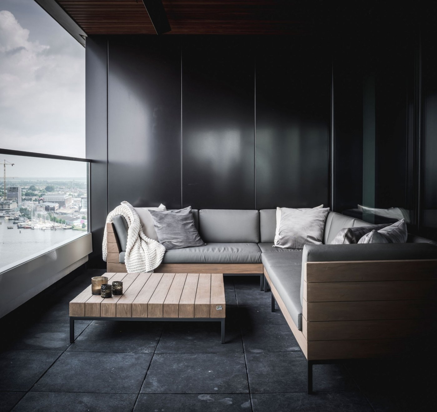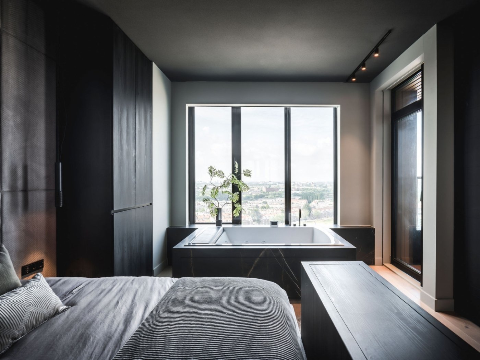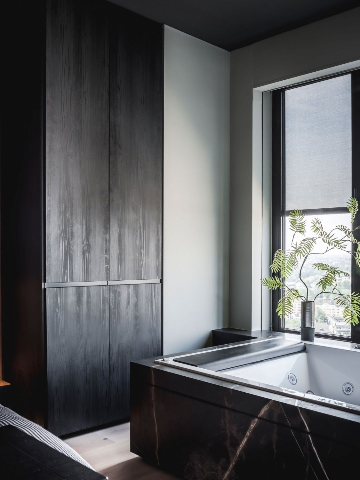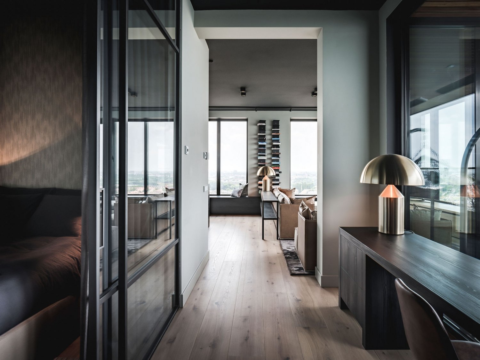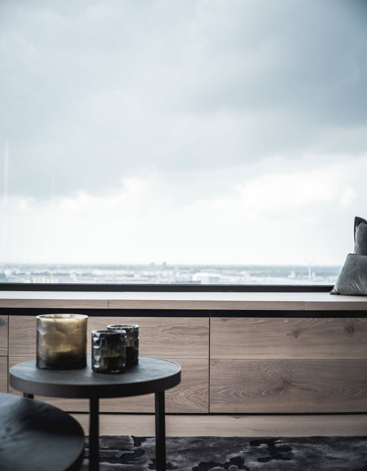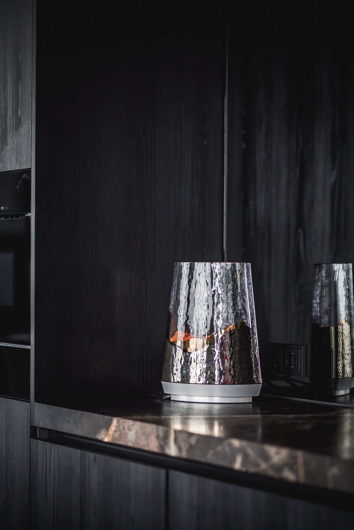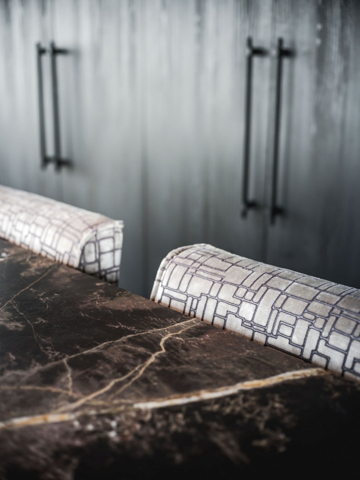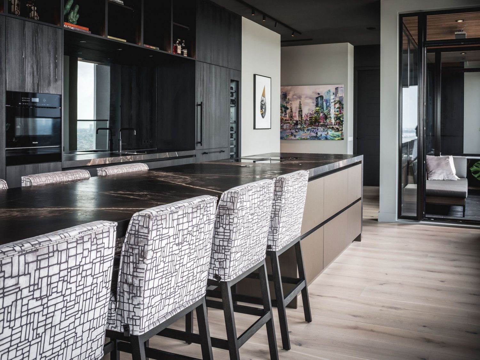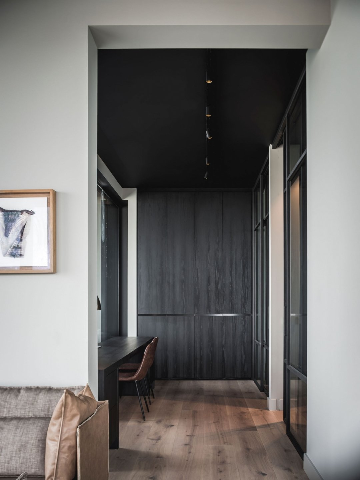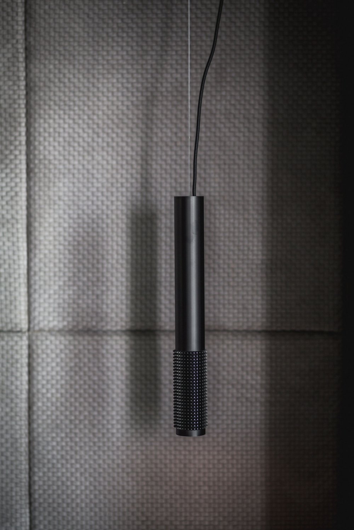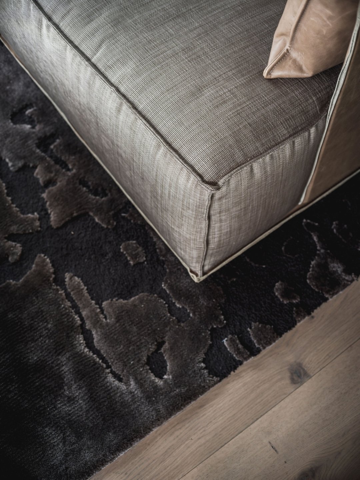Client’s wish
The principal wish of the client was to be able to enjoy the truly phenomenal view from everywhere in this fantastic place in the middle of Amsterdam.
Executed by Kabaz
The sales floor plan has been drastically adjusted so all areas have a view of the outdoors. All the individual elements fit together smoothly. Attention was paid to transparency in the choice of materials. Dark tones were deliberately chosen for the colour scheme and materials to create a sturdy look. The ceiling was also darkened to be able to appreciate the view in the evening or at night without the annoying reflection of a light ceiling.
Details
- Steel fronts with tinted glass provide a good balance between atmosphere, transparency and privacy
- The dark ceiling visually transitions into the material of the floor-to-ceiling custom cabinets
- High ceilings, cupboards and glass doors extend to the ceiling
- The windowsills have been deepened throughout the apartment so that the environment is drawn even more directly into the interior
- Combinations of hard and soft materials, marble, wood, glass and upholstered walls
- A mirrored backsplash in the kitchen

