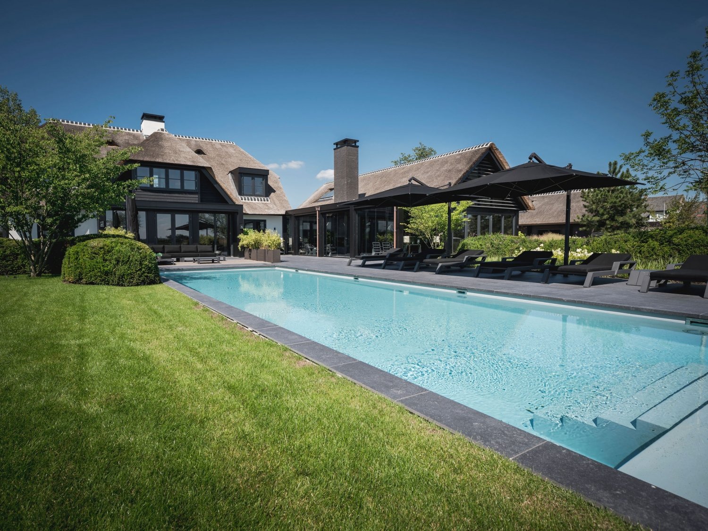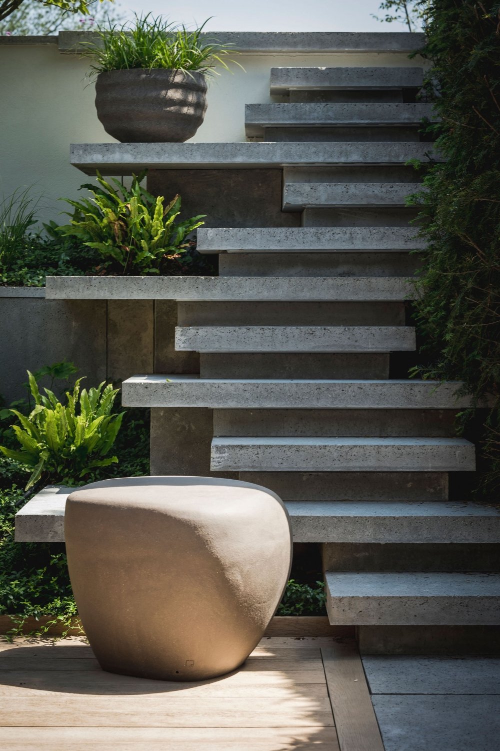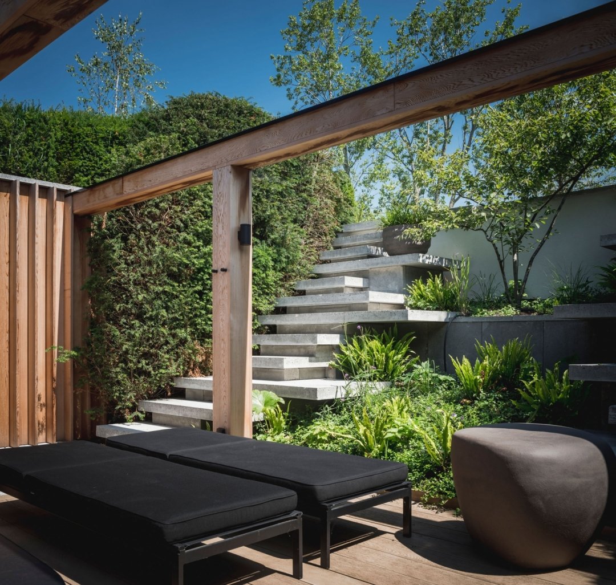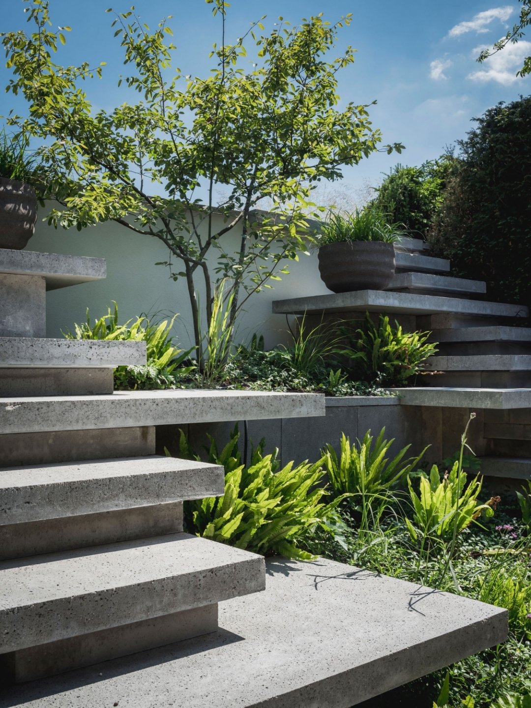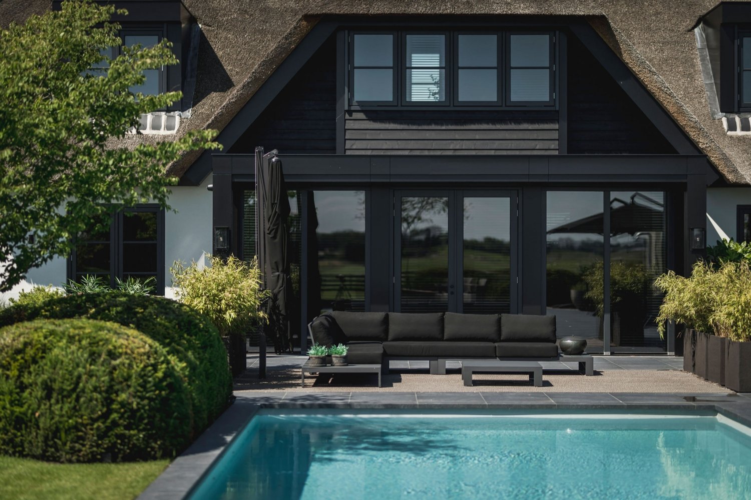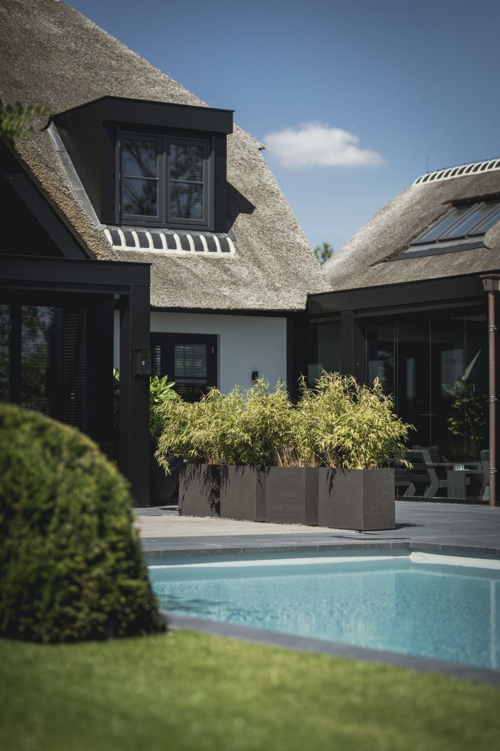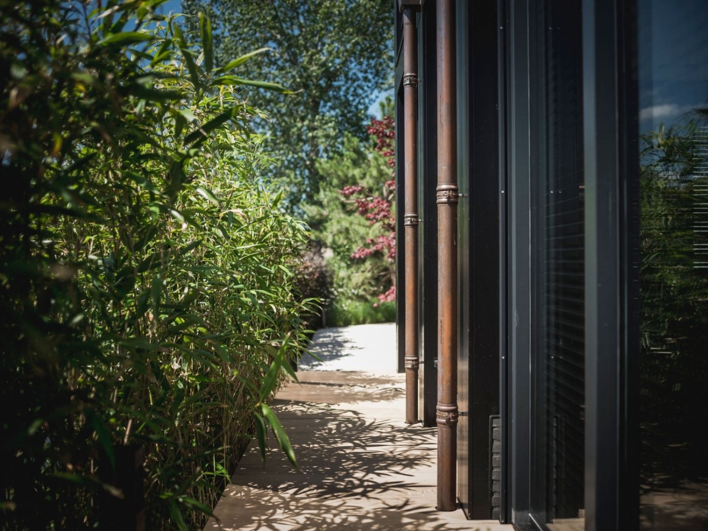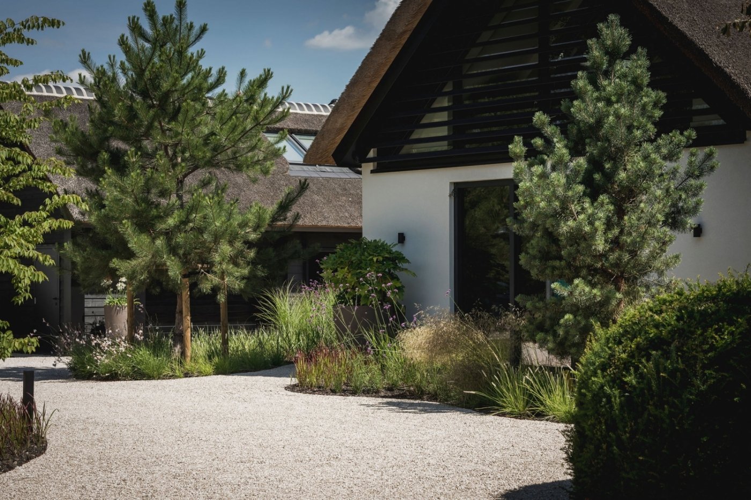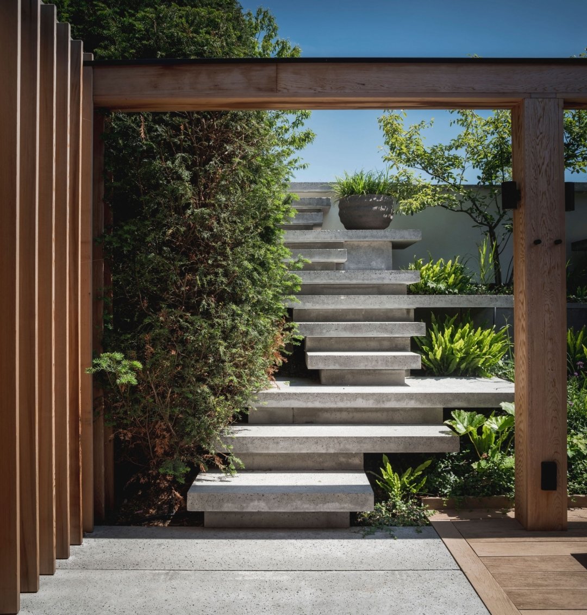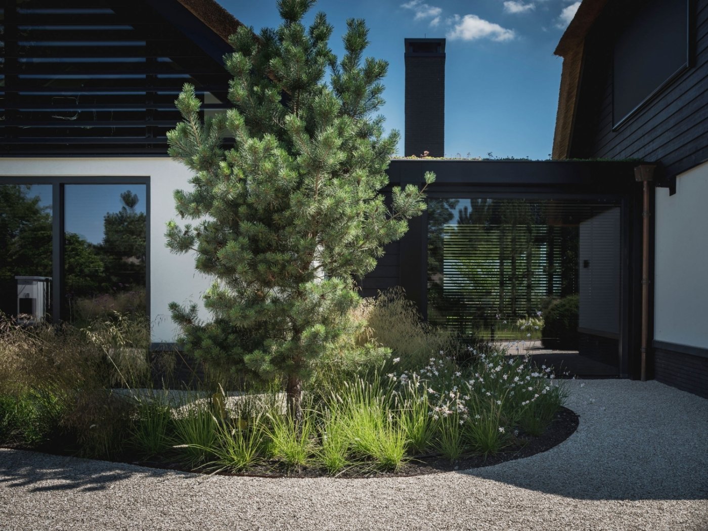Client’s wish
A villa with a thatched roof that suits the rural surroundings and is designed for the entire family.
Executed by Kabaz
The villa consists of three floors and is fully equipped and very luxurious. The guest rooms are situated in the annexe located next to the main house.
The basement includes a fitness room and spa, a cinema, a wine room and a guest house. The indoor space of the spa flows smoothly into the outdoor space. There are loungers on the adjoining terrace, along with an outdoor shower and a jacuzzi. Lowering the terrace in relation to the surrounding garden has created an intimate atmosphere. The terrace is connected to the elevated garden via an impressive staircase.
On the ground floor, a great deal of attention has been paid to the view from the living areas. The line of sight from the living room provides a view over the terrace, swimming pool and pool house behind it. The spacious family kitchen has a large, open ceiling, from which a beautiful, custom-made chandelier illuminates the dining table. The main bedroom with its spacious walk-in closet and bathroom is located in a private suite on the ground floor.
The top floor offers space for the children's bedrooms, each with its own bathroom.
Details
- Many bespoke furniture pieces
- In the kitchen, the gable end is one large section of glass. Exterior blinds filter the sunlight
- Use of rich materials
- The carefully placed water elements are an important detail in the garden design

