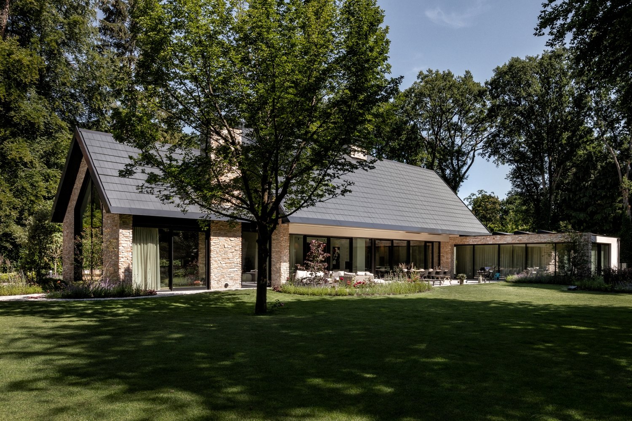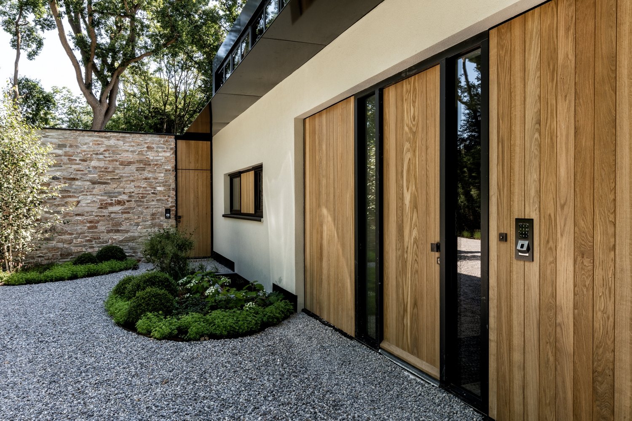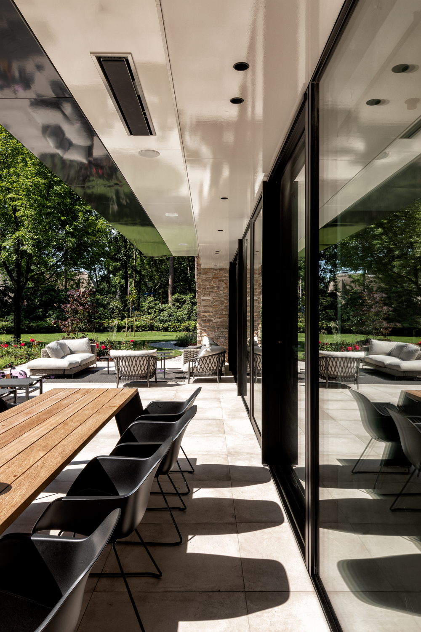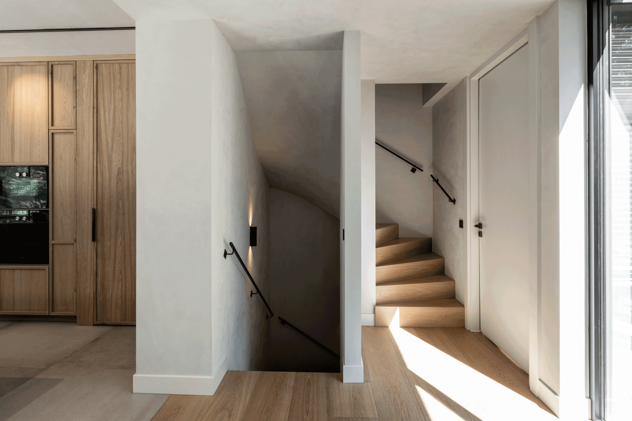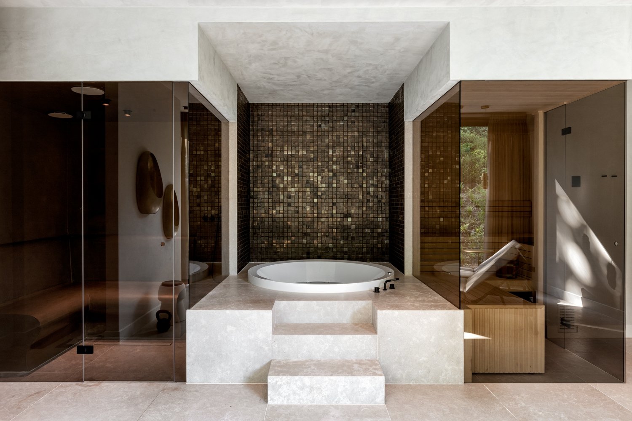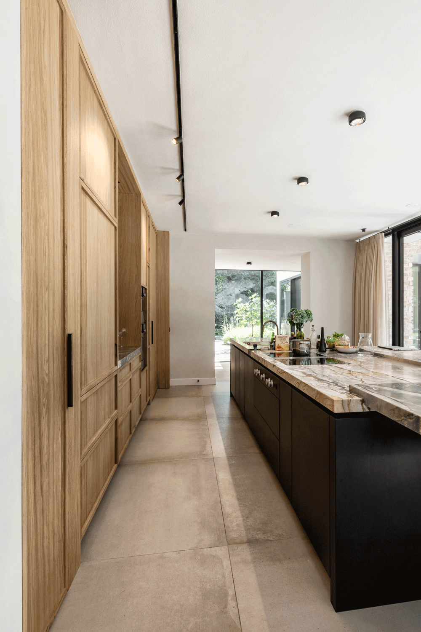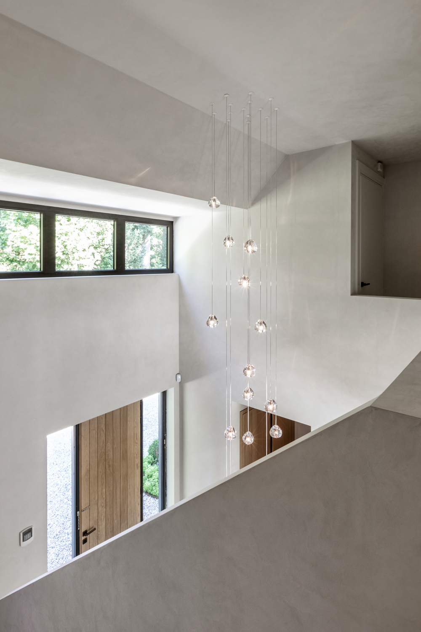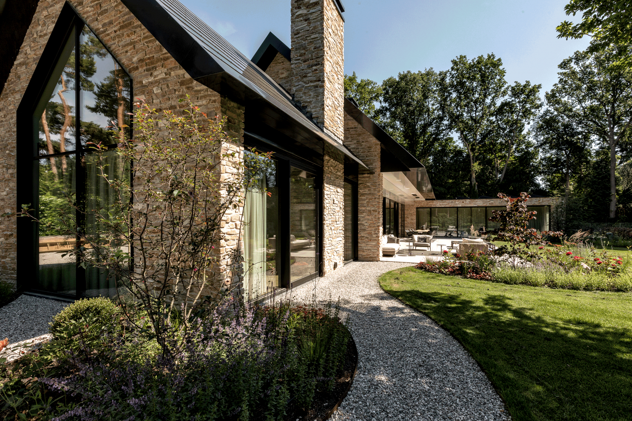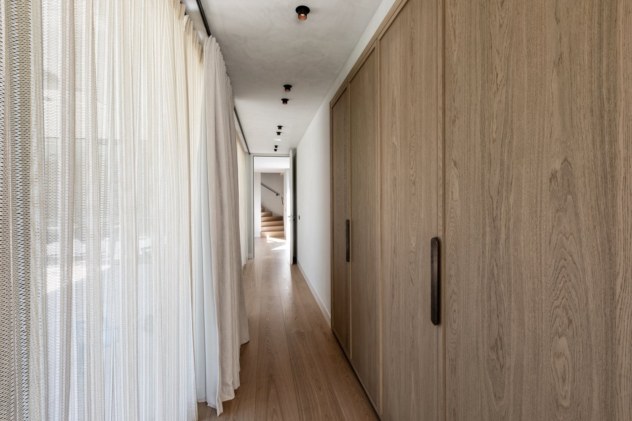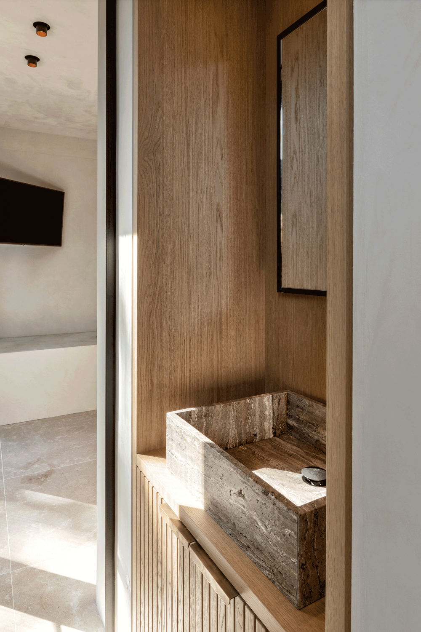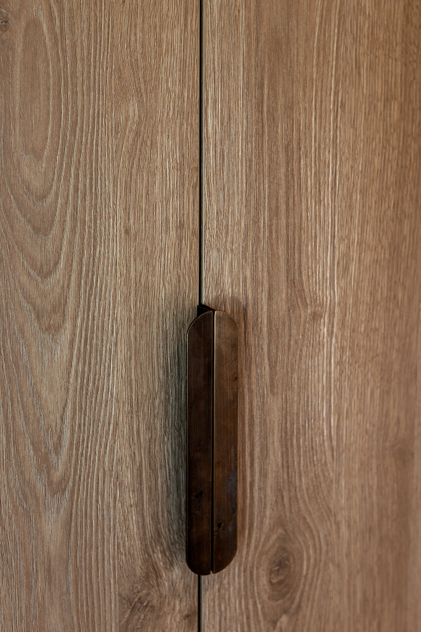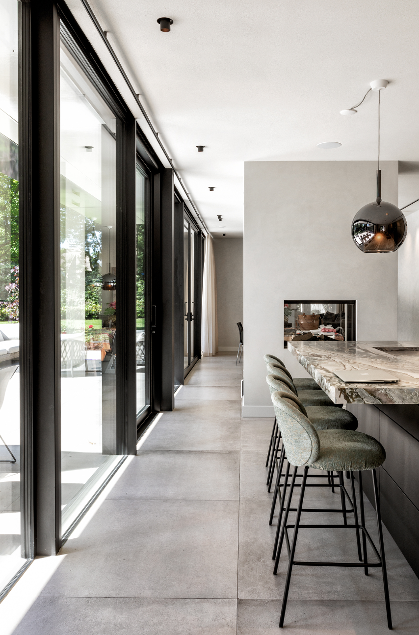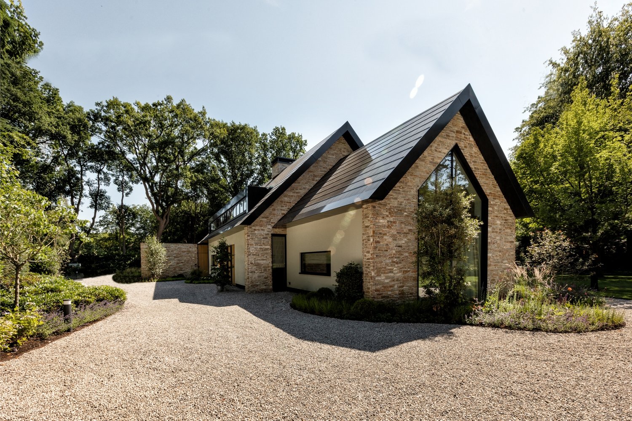Client’s wish
A modern and spacious villa, equipped with every luxury for the entire family. The design should be both sleek and attractive.
Executed by Kabaz
This villa consists of three floors and offers a very spacious ground floor with a living room, dining room and family kitchen which are interconnected. On the ground floor, there is also a private suite containing the main bedroom, a spacious walk-in closet and a bathroom. This bedroom has large windows to allow for the appreciation of the surrounding garden, terrace and accompanying outdoor pool.
In the basement, there is a fitness room-cum-spa, a game room and wine room and a guest house. The large glass front also provides the basement with plenty of daylight.
The garden was excavated so that the outdoors and indoors flow into each other smoothly, allowing direct access to the outdoor terrace from the spa. In the main entrance of the villa, there is a large loft with a custom-made staircase. At the top of the stairs, a long, wide corridor provides access to the children's bedrooms and bathrooms. An additional guest room with an adjoining bathroom is located on the attic floor.
Details
- The repeating natural stone facades are an important element in the architecture
- Attention to energy efficiency, whereby solar panels seamlessly transition into the slate roofing
- Several large facades were chosen in the design, reaching from floor to ceiling

