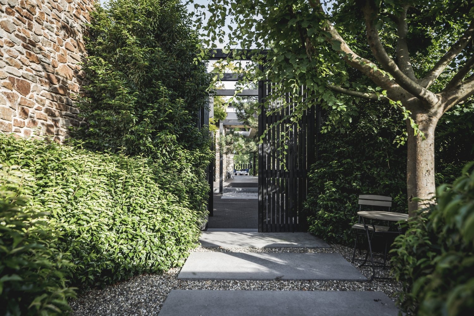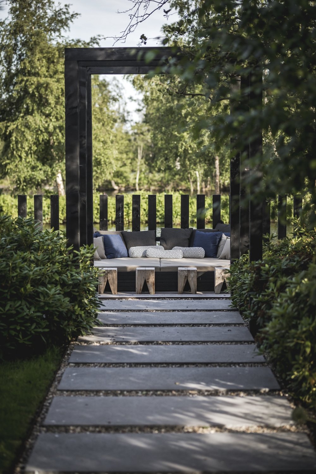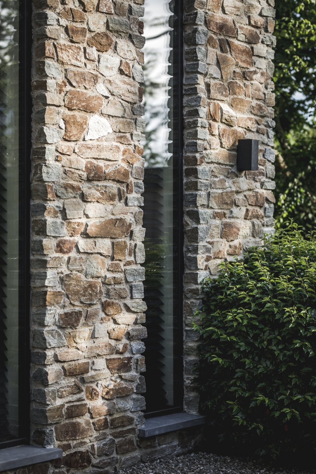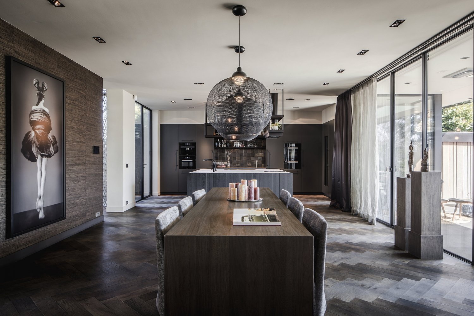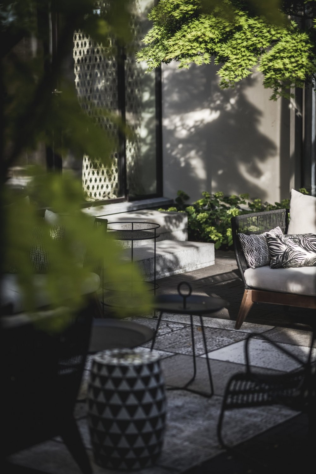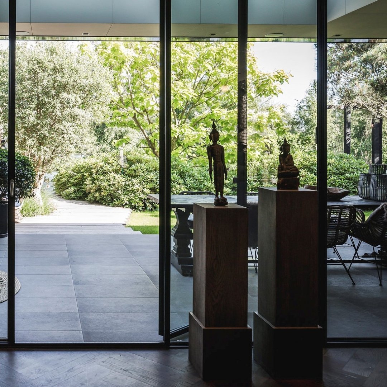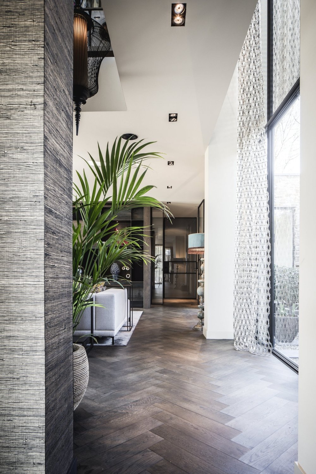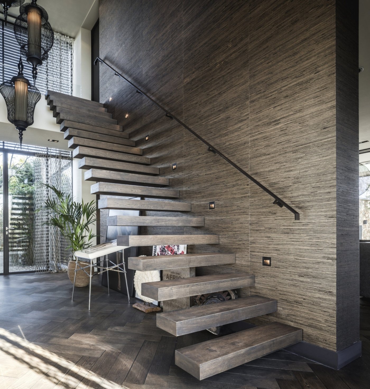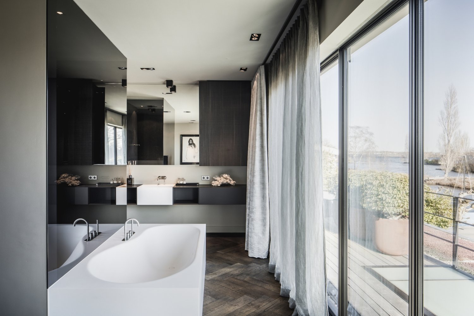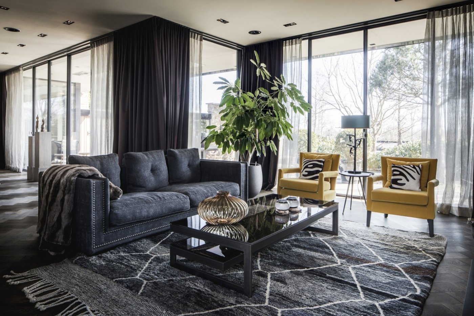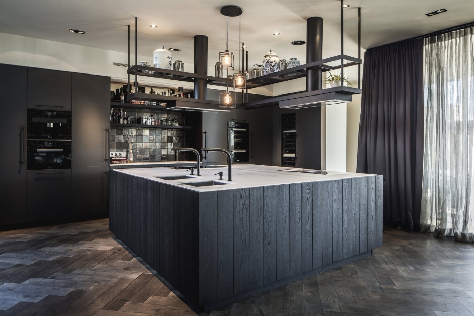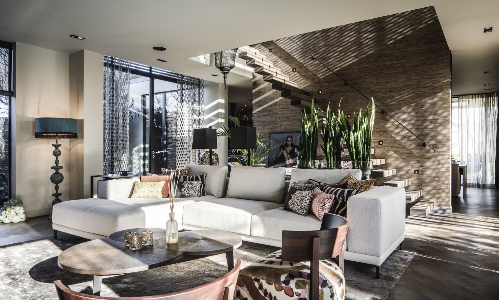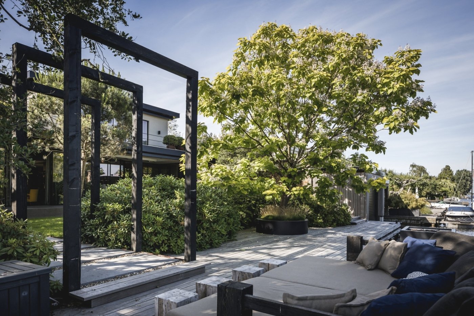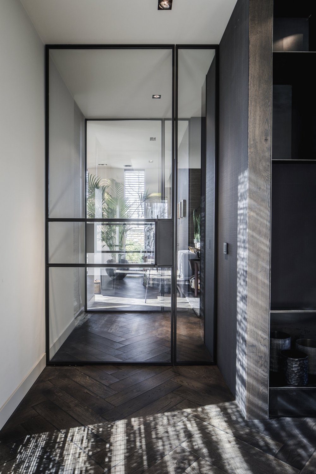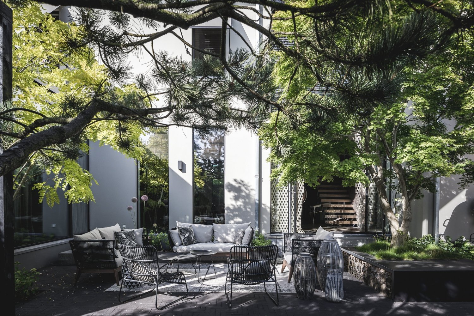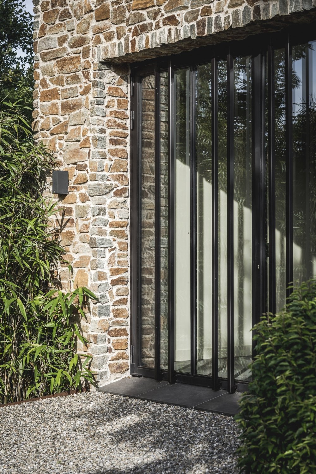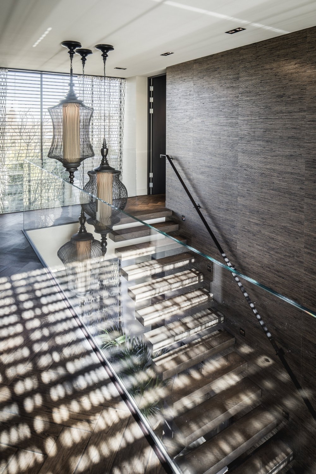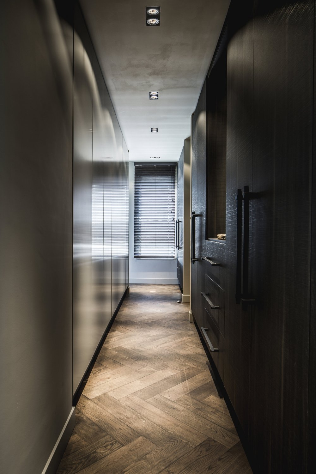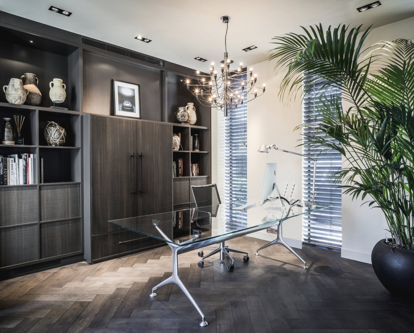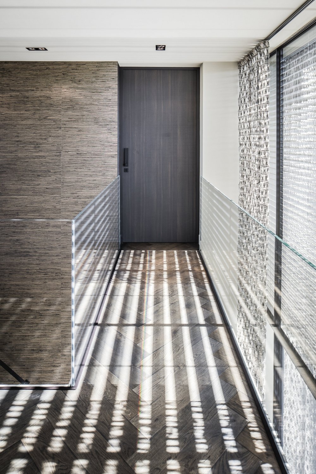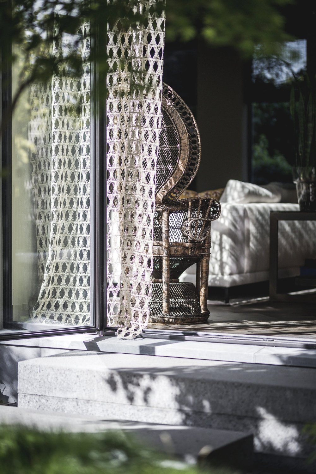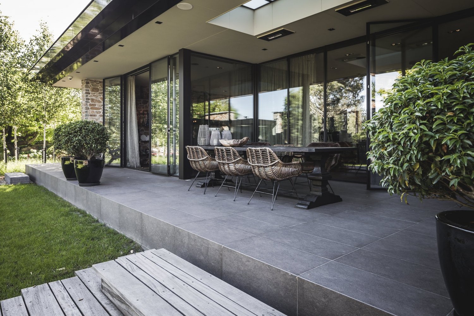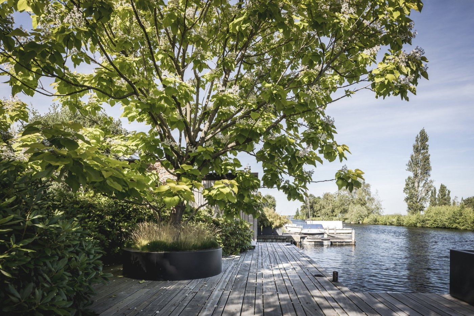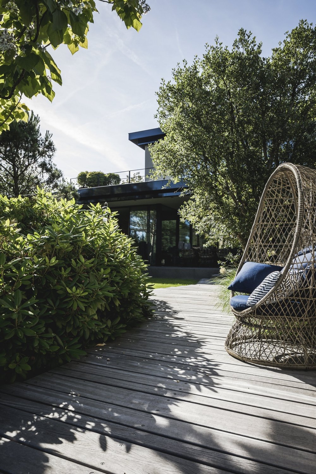Client’s wish
A tailor-made villa, the interior of which interior had to be bathed in daylight, surrounded by a garden that guarantees peace and privacy. Natural tones and materials, in particular cut natural stone, steel frames and plenty of glass.
Executed by Kabaz
A large, light and spacious villa that, due to the layout and planting of the garden, cannot be peered into from the street side nor from the waterfront. A large dine-in kitchen offers a view of the lake and connects to the boathouse. The street side is functionally furnished with an office and garage. A light living space is located in the atrium in between and includes the living room and the stairs to the first floor.
Details
- Custom interior in dark tones
- Protruding steps in the atrium
- Leather-covered doors

