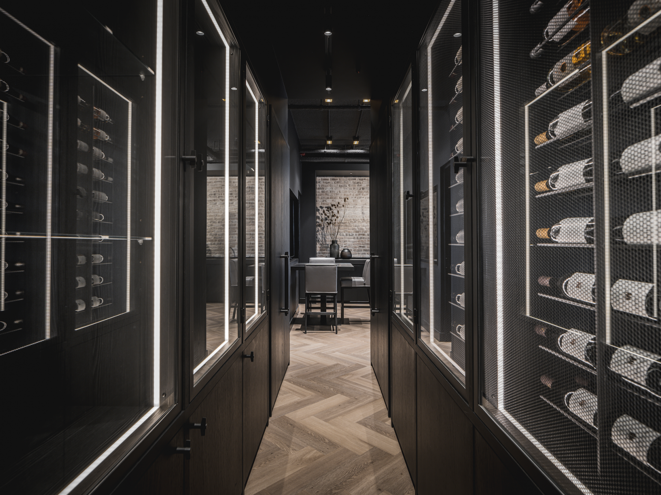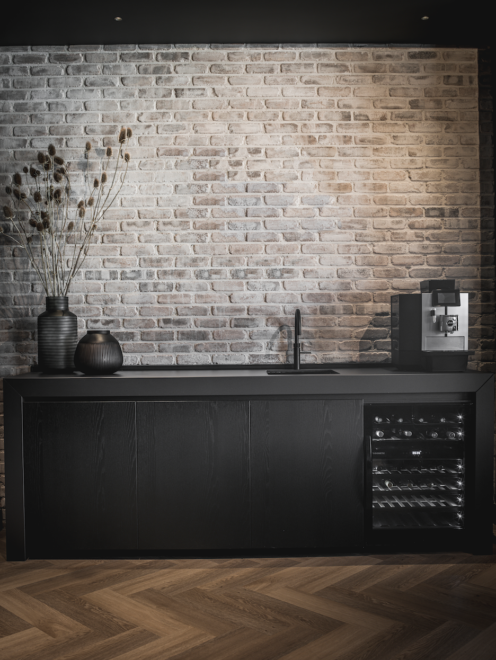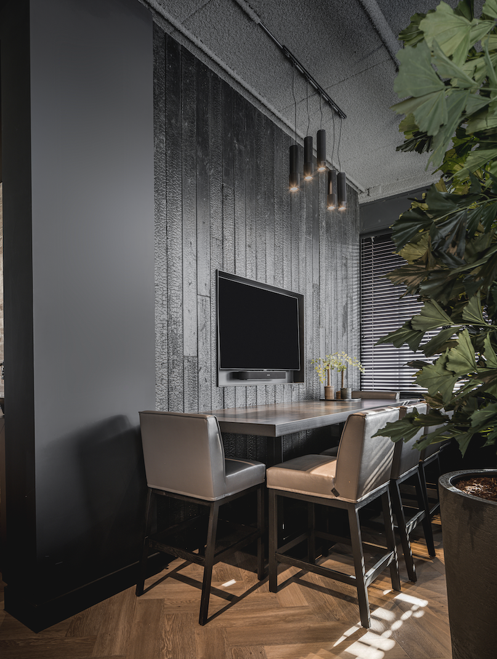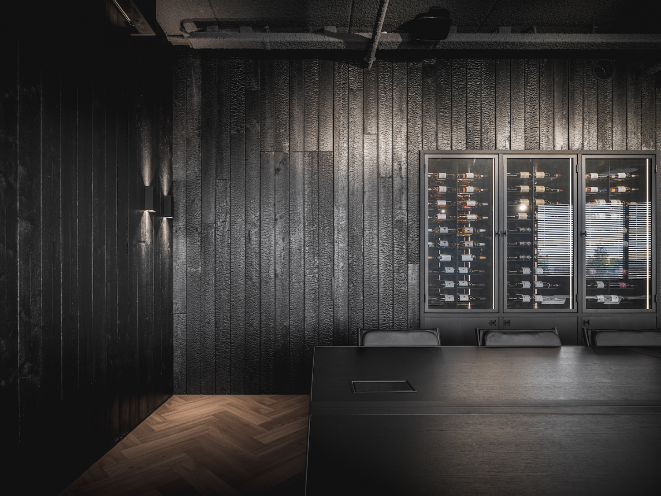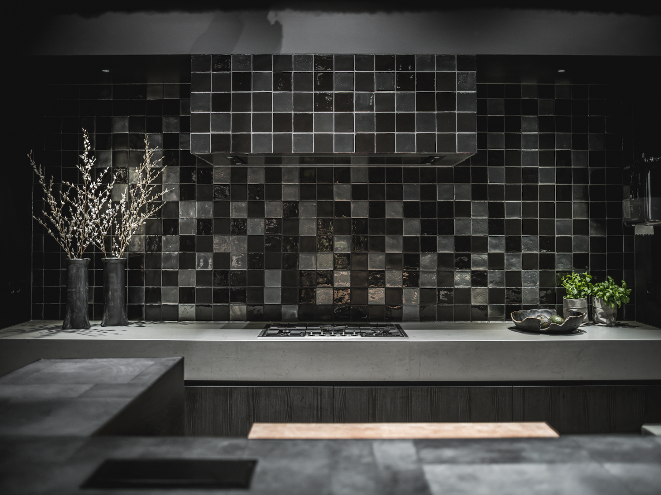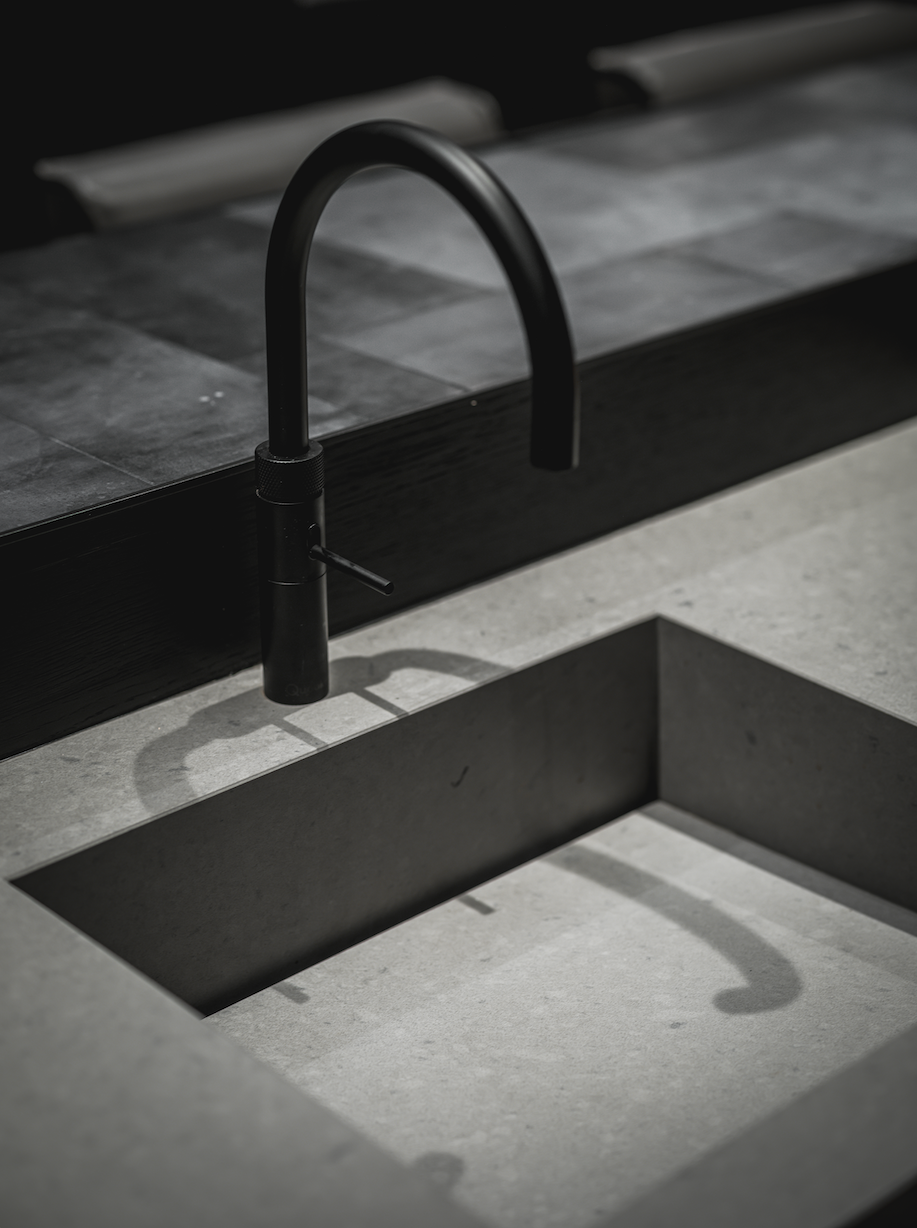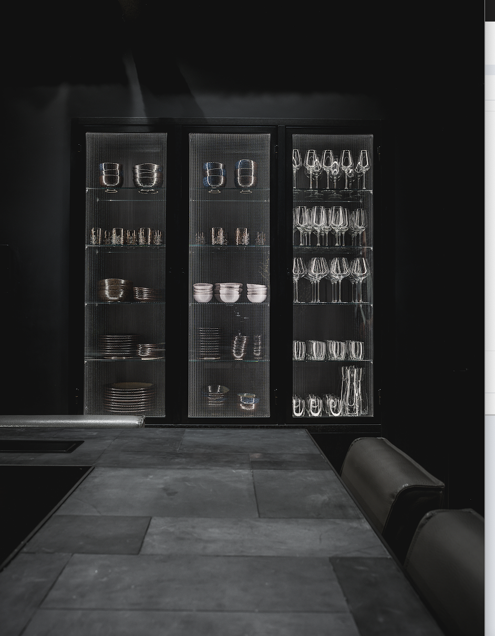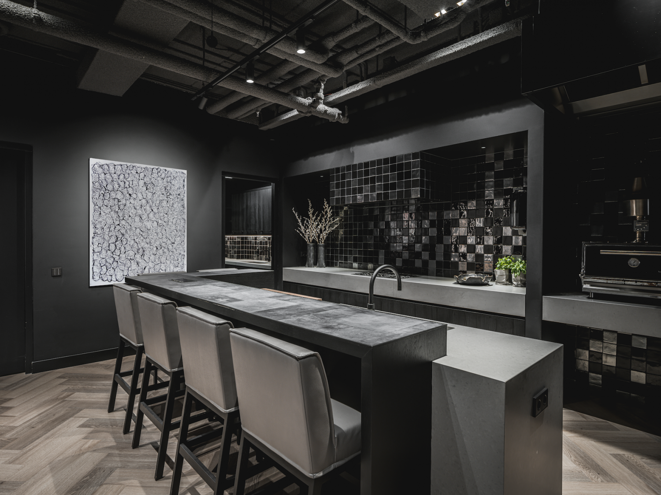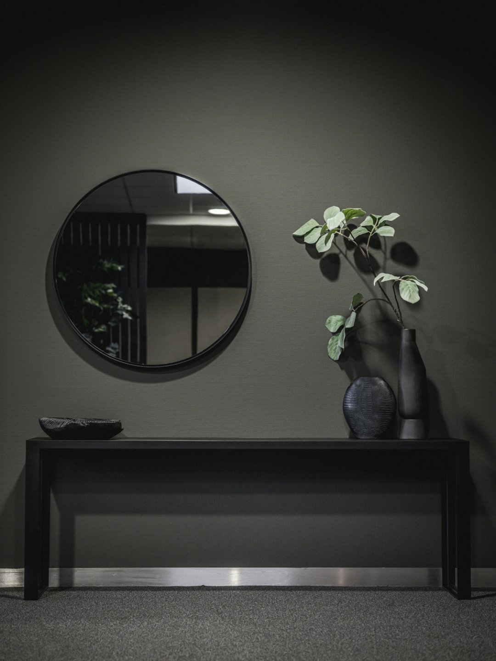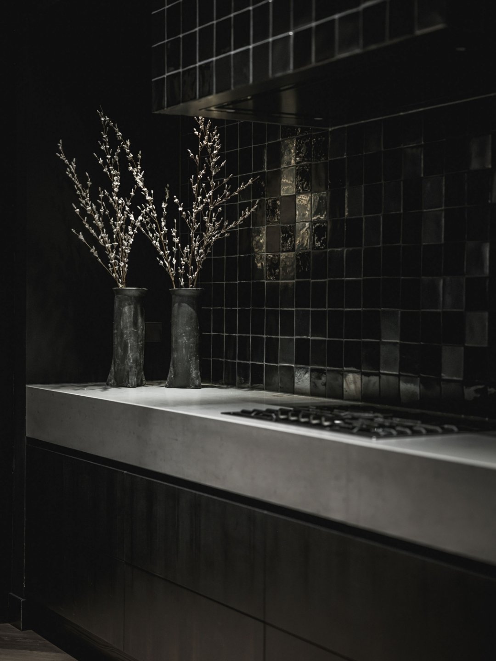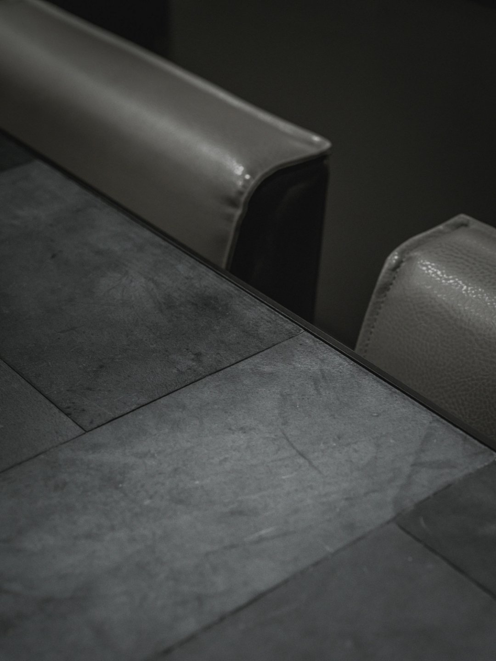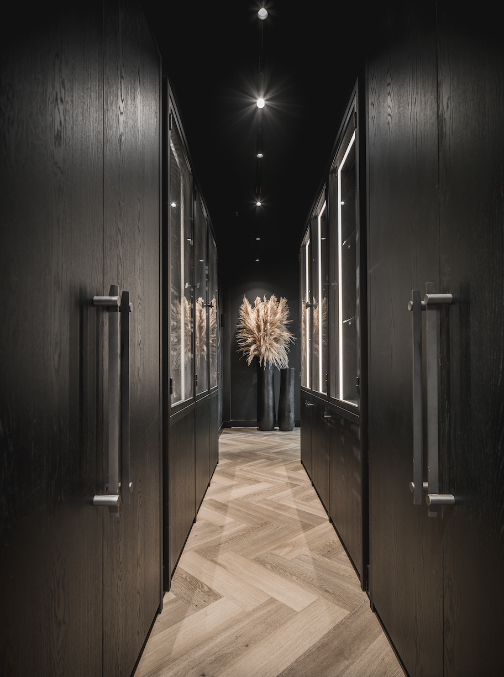
Office A2
Client’s wish
The first impression should be impressive and professional, especially for the customers. The factory office had a fairly sterile and business-like appearance, but the client had a different vision. It was also important that the new reception area be multifunctional. Meetings with either large or small groups are held there, and tastings with a professional chef are organised.
Executed by Kabaz
A cool, yet warm atmosphere has been created by using soft, rich grey tones and unique luxurious materials, such as leather tabletops, custom steel cabinets with glass doors, black-burned wall shelves inspired by an ancient Japanese technique and a coarse brick wall with a laser-milled steel logo.
The department of this factory is divided into two areas. The meeting room has several sitting areas, so it meets the need for a multifunctional space. A large conference table so groups can meet and dine, a coffee bar with a high bar table and a smaller seating area for work meetings. This room has pleasant acoustics due to the special paint application on the ceiling. With the lighting plan, a lot of attention was paid to high-quality lighting so the right atmosphere can be created for every meeting. The professional kitchen is equipped with, among other things, a BBQ corner where a chef can provide tastings. The kitchen island has a long bar so customers can watch their food being prepared. And as a playful nod to the Dutch kitchens of yesteryear, the tiles on the back wall are a variation on historic Dutch tiles.
Details
When you enter, the entrance resembles an exclusive restaurant because of the see-through wine cabinets in the hall and the application of especially luxurious materials.

