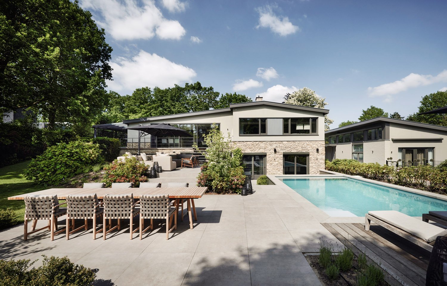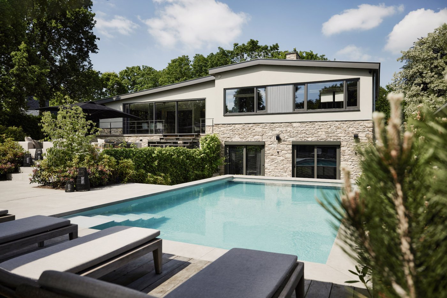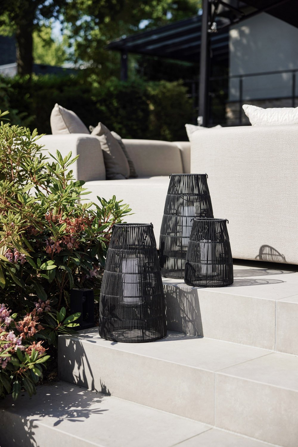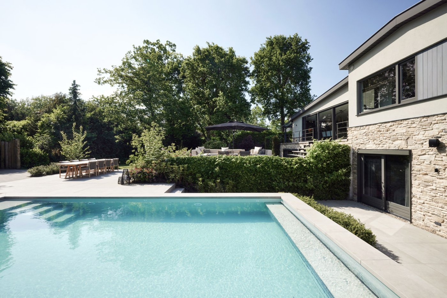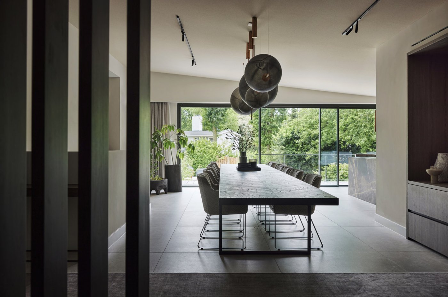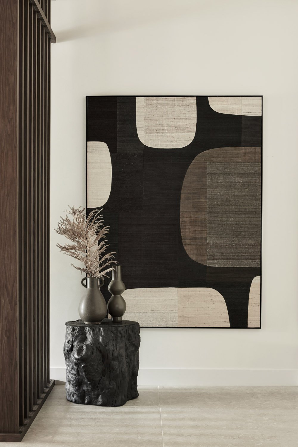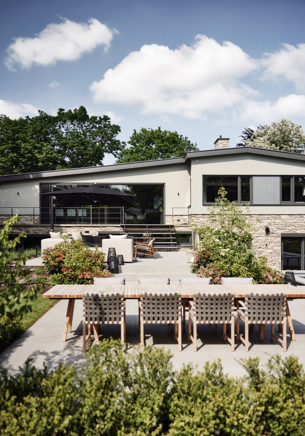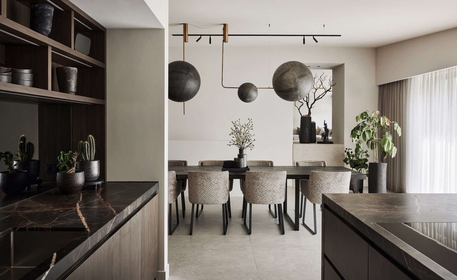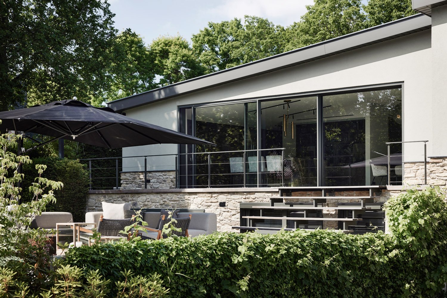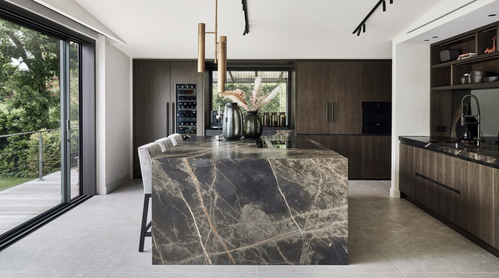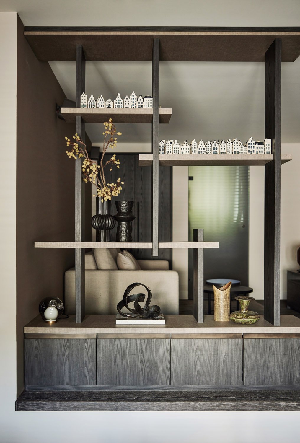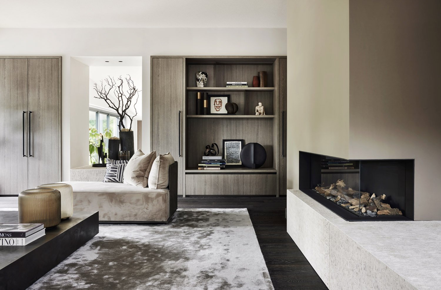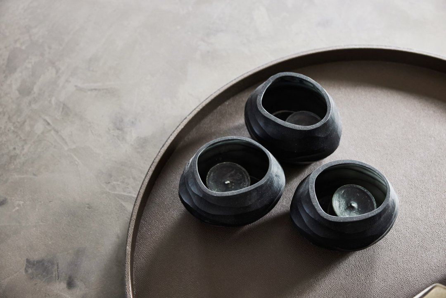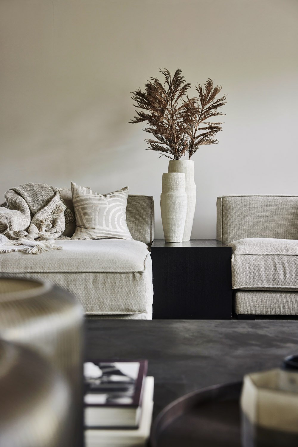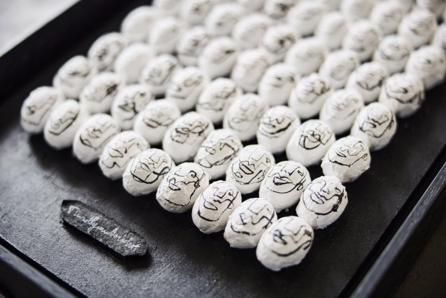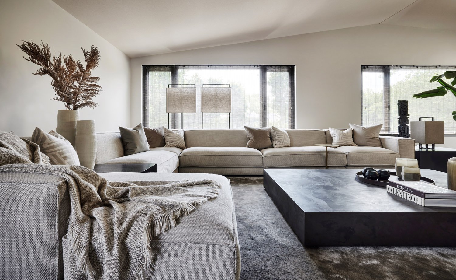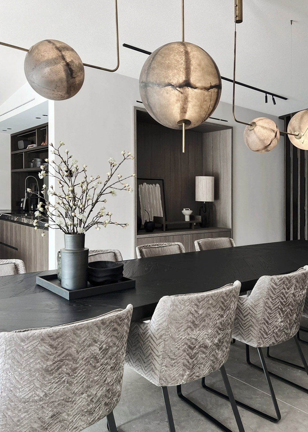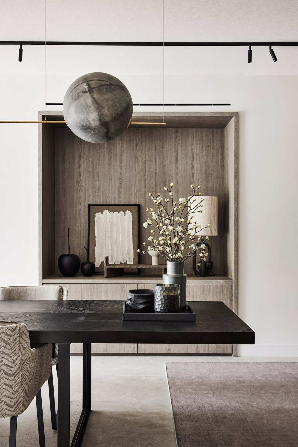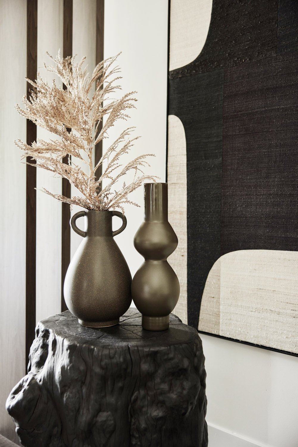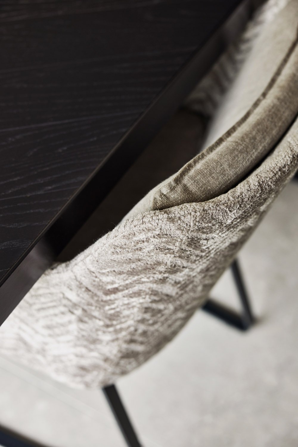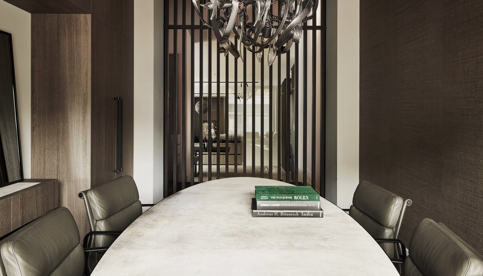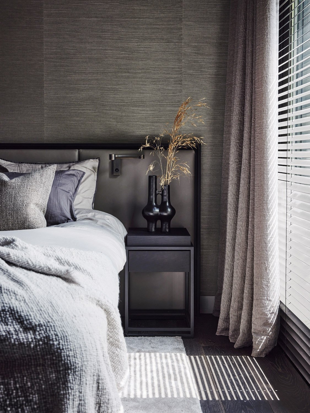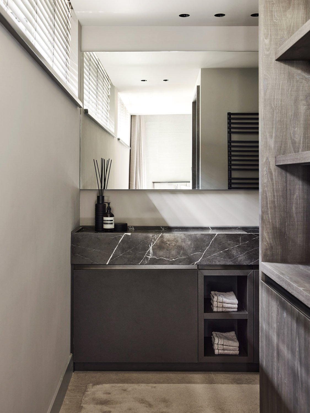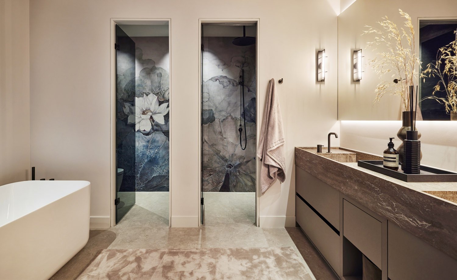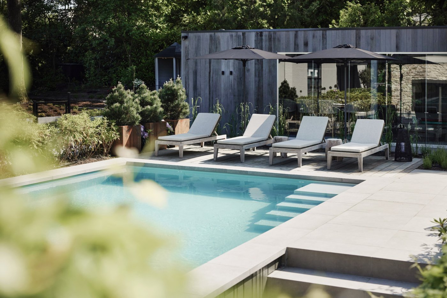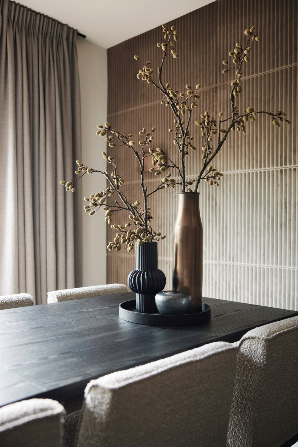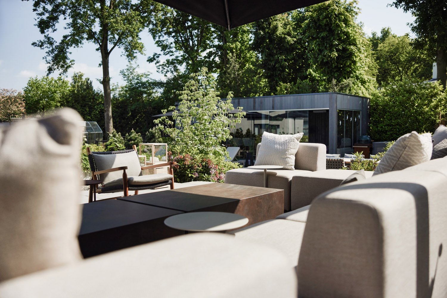Client's wish
A client of Kabaz was looking for a family home, with the possibility of building a second residence on the same plot. Kabaz assisted in the search and settled on a split-level house with an adjoining dental practice.
Realization by Kabaz
The project was fully designed and realized by Kabaz, from the design to the selection of art. The client was completely taken care of throughout the process.
The exterior remained intact but was aesthetically adjusted. The stone strips were individually applied to the facade, with dark plasterwork and dark frames, ensuring the house blends seamlessly into the surroundings. Inside, rich materials with soft colors were chosen, creating tension with various hard materials such as natural stone and wood. The dining kitchen was enlarged, creating a large open kitchen/living area. To visually expand the kitchen, a mirror was placed behind the worktop. Additionally, the indoor-outdoor feeling is enhanced by the windows that can be fully opened, providing direct access to the terrace, pool, and jacuzzi. The pool house has a dressing room and is equipped with a bar for parties and events.
Special Features
- Master bedroom with ensuite bathroom and vanity room
- Chill space for children including a bar and game room
- Second residence fully equipped for family members

