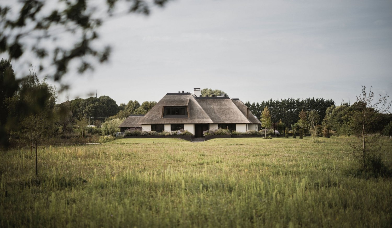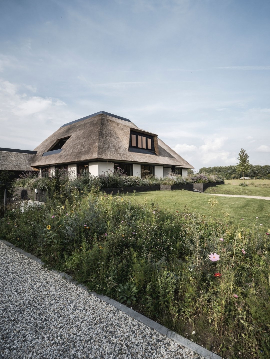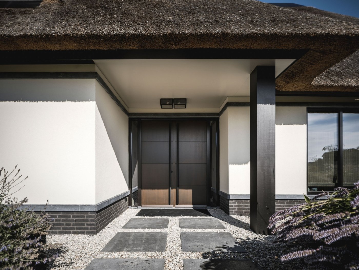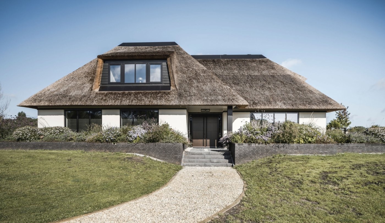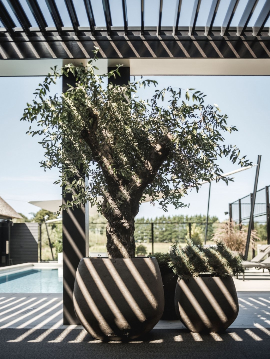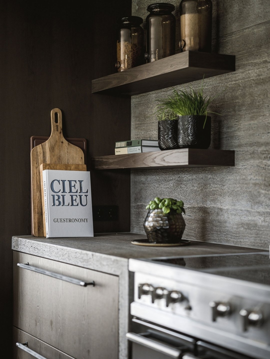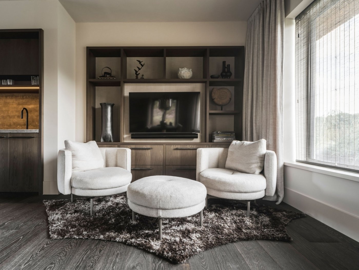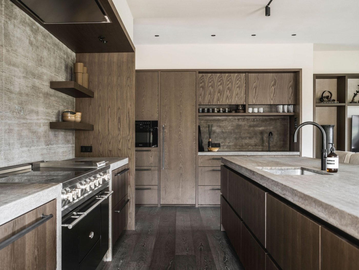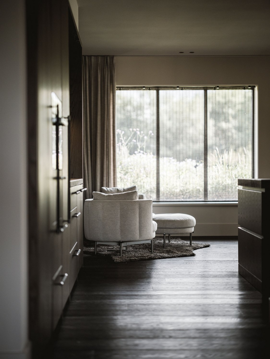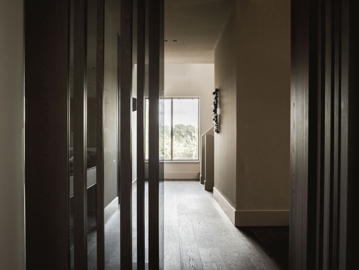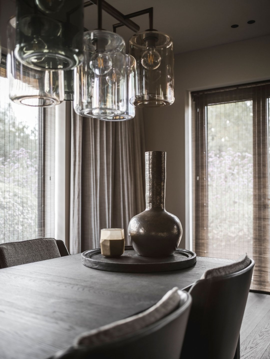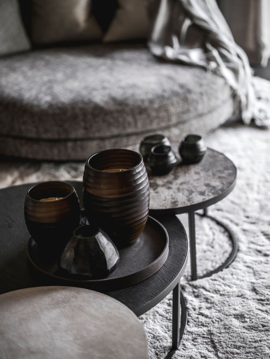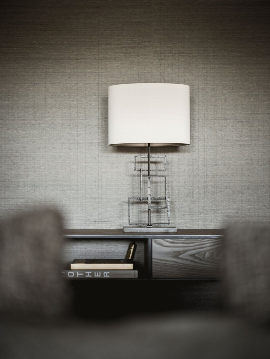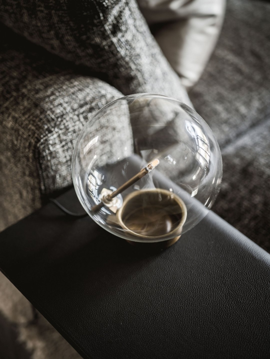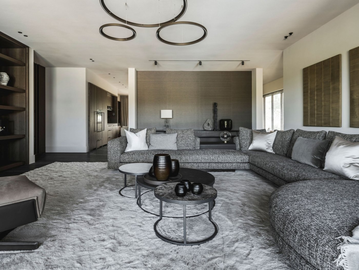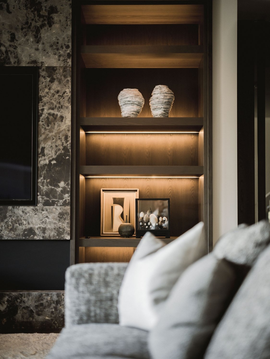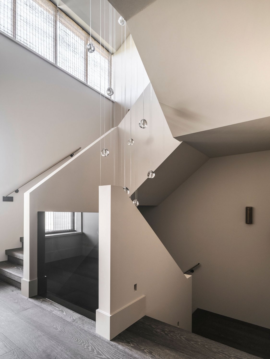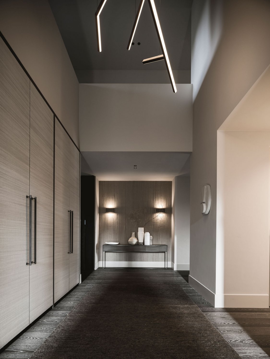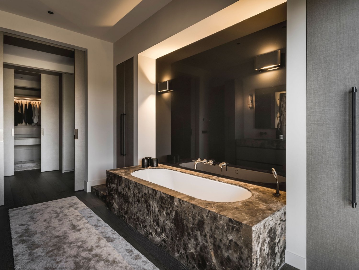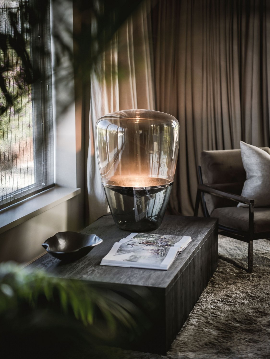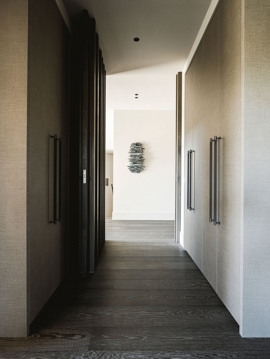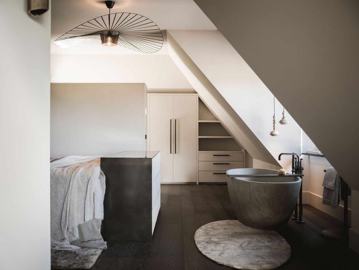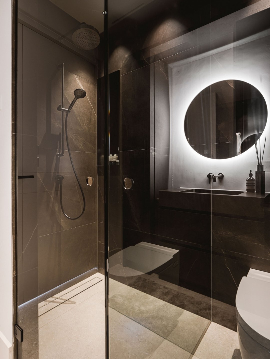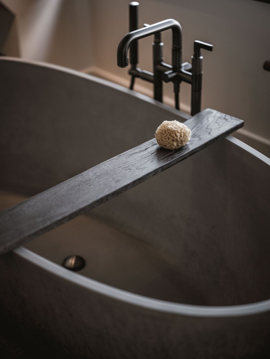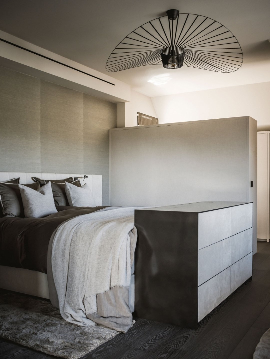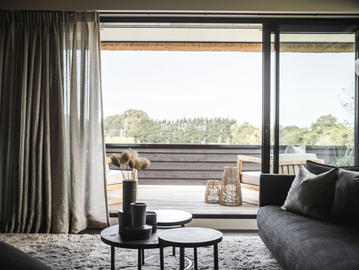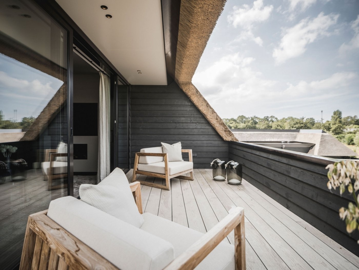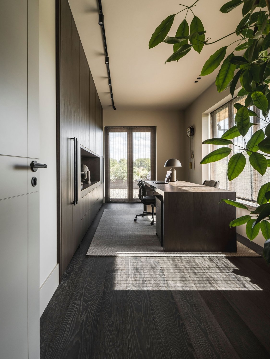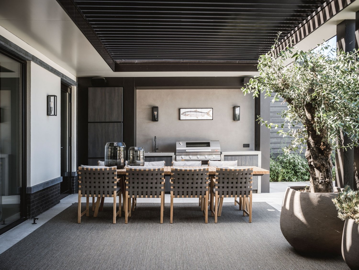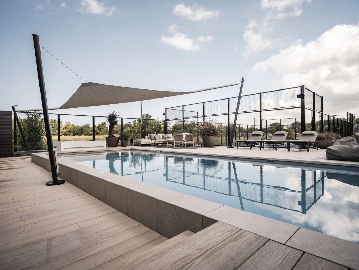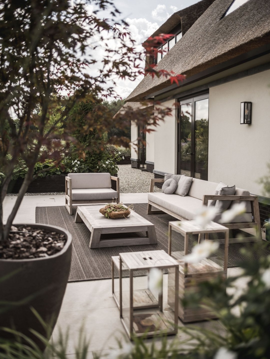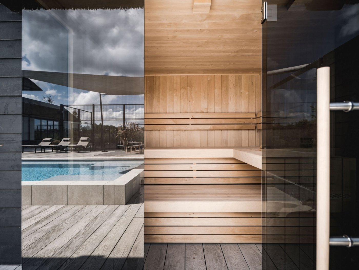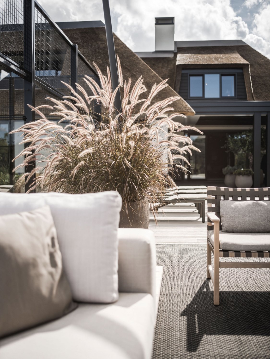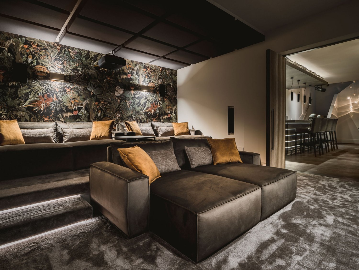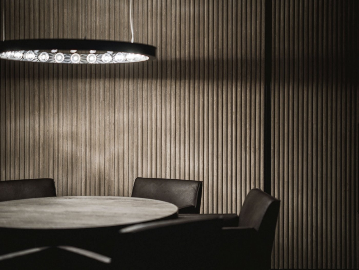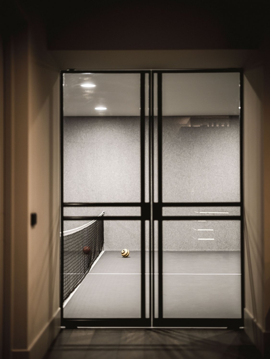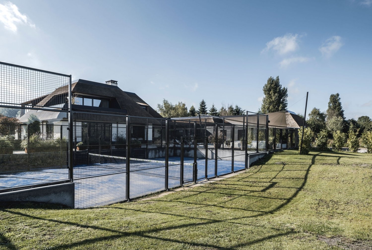The client’s wish
Restore the former garden center site to a landscape setting. The desire is an understated family home where ample privacy, outdoor living, and sociability with people around are central.
Realization by Kabaz
This area was home to estates in the past, some of which were lost during the war. To bring back the landscape character, a landscape architect used his magic and took care of the whole area. The natural oasis matches the old, with nature elements such as dunes, puddles, and grass. The house stands slightly higher, like a mound, and a reasonably long driveway with a large fence is present. The thatched roof and soft tones blend the home into this natural area.
At the client's request, the ground floor houses the master bedroom with bathroom and study in addition to the living room and kitchen with pantry. On the first floor is a fully equipped apartment for their daughter, a guest room, and a laundry room. The basement makes way for a zen space with a bar, a cinema, and a gym.
Sophisticated details
- A fully equipped large studio on the first floor
- An acoustic wall in the relaxation room with an integrated door to the cinema
- Specially designed doors finished in leather from the hallway to the living room and bedroom, in line with the stair railing
- An indoor and outdoor padel court

