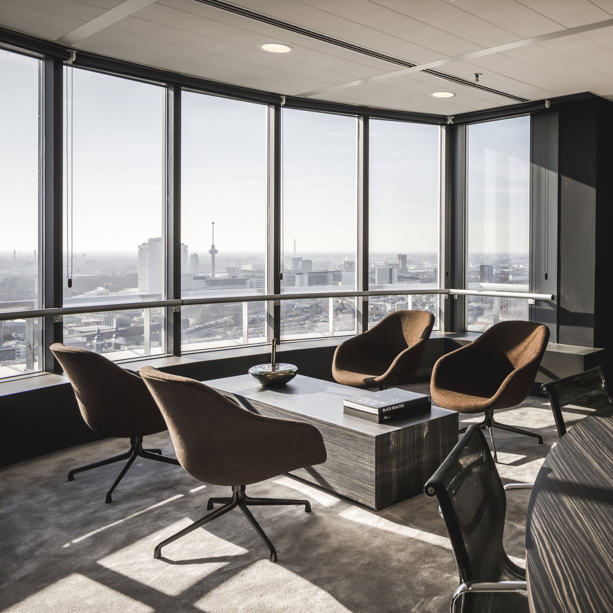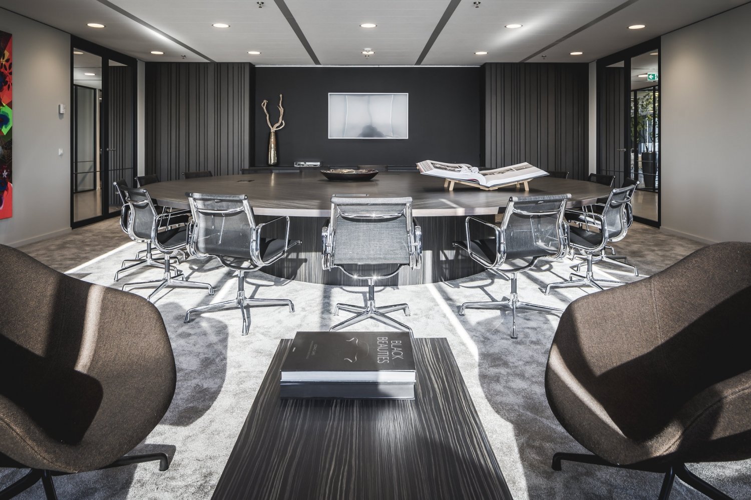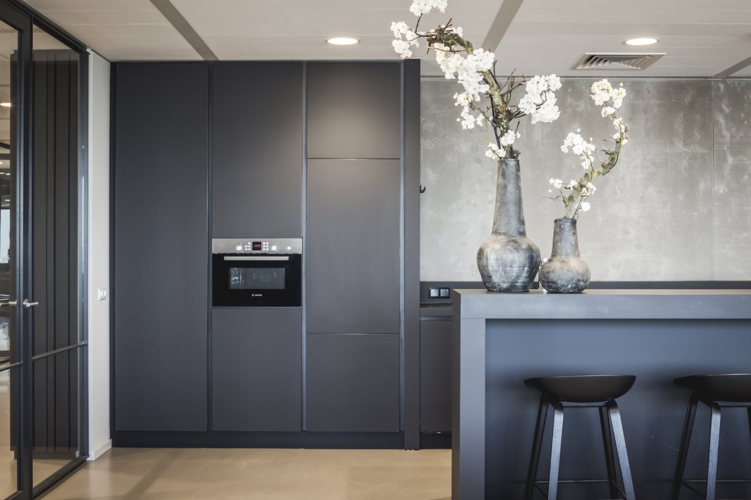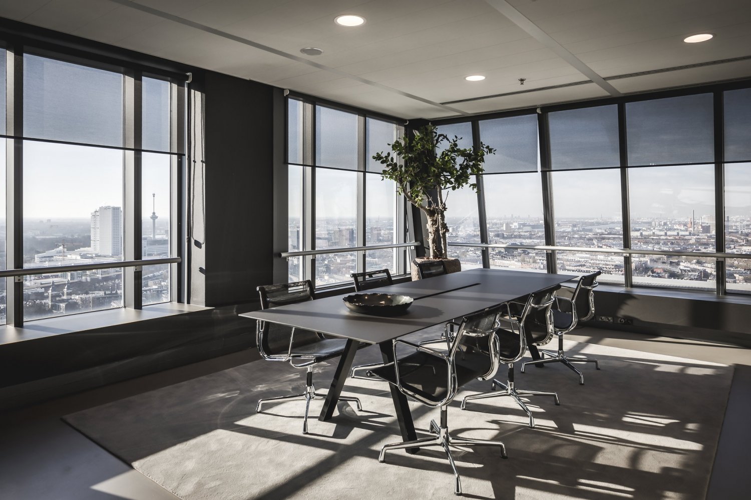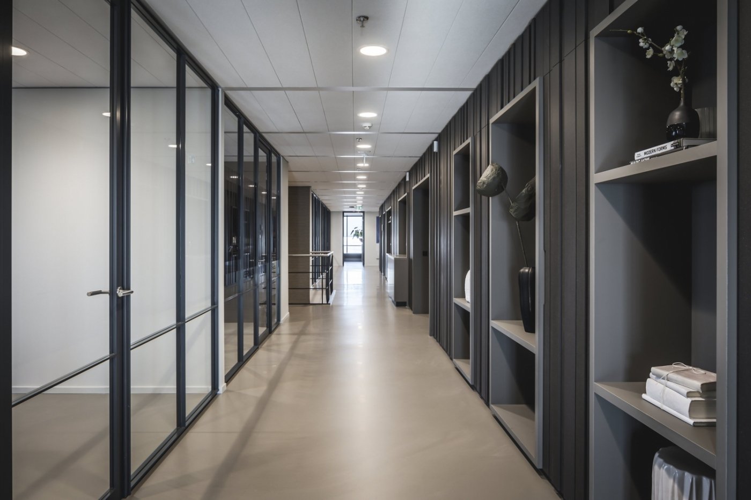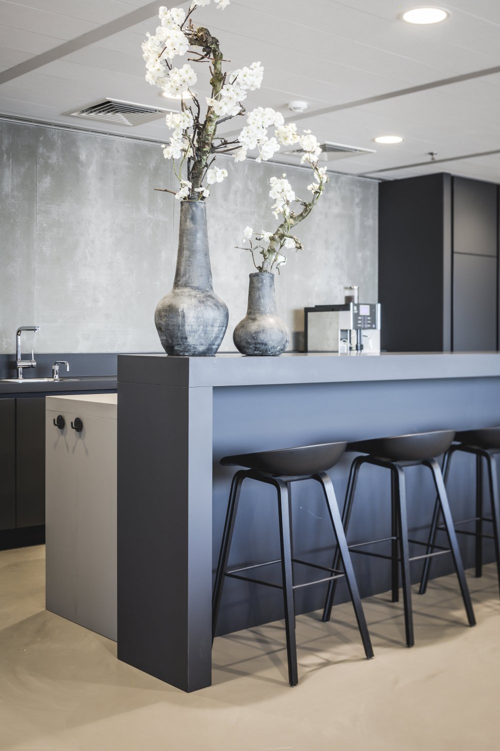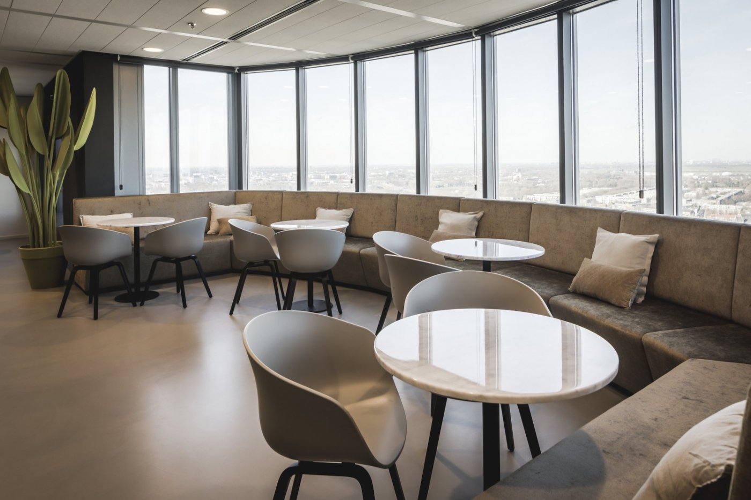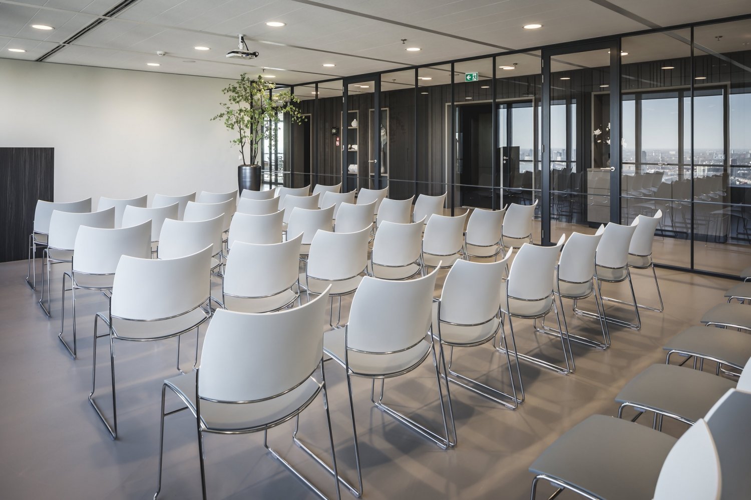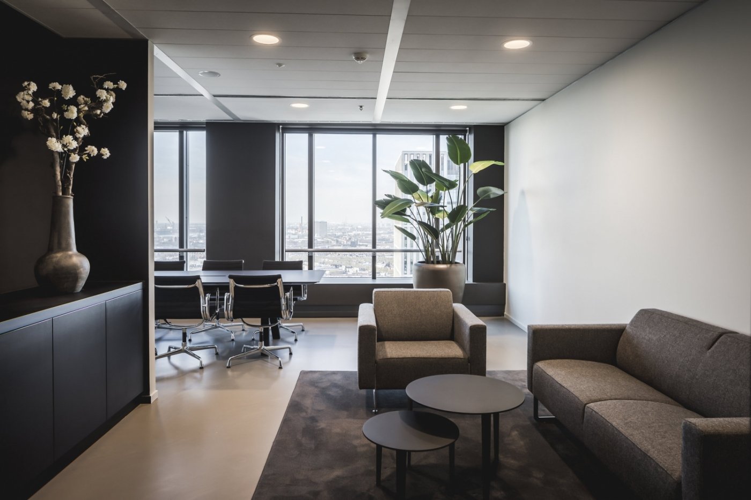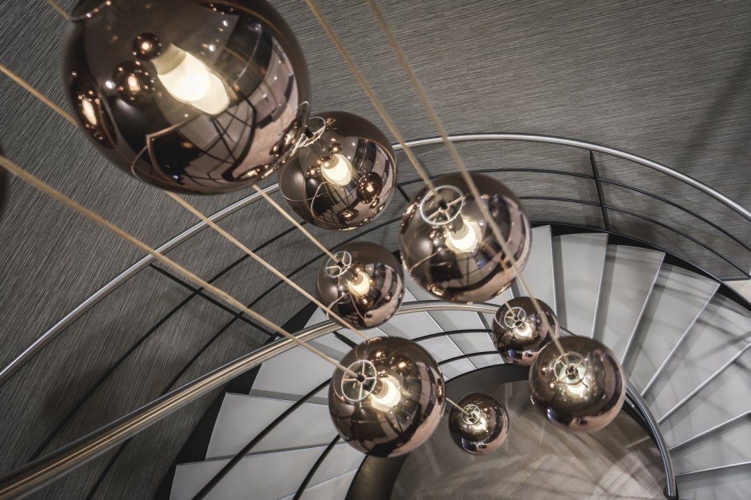Client’s wish
A representative office with a solid boardroom, suitable work and presentation areas for partners, lawyers, employees and seminars, and a restaurant.
To get the maximum return from the available square metres and realise the design before the already scheduled relocation date.
Executed by Kabaz
Spaciousness, visual lines and the effect of daylight are central to the design. The view of the Rotterdam skyline influenced the use of dark colours; the entire outer shell has been blackened to frame the view nicely. The windowsills were then made deeper to create an even richer appearance.
Details
The choice of workstations at an angle to each other, instead of the traditional straight-line approach, means that the available space between the facade and the core has been used optimally while creating a warm atmosphere is created in each room.
Cupboards, pantries, passageways and doors have been integrated to create tranquillity.

