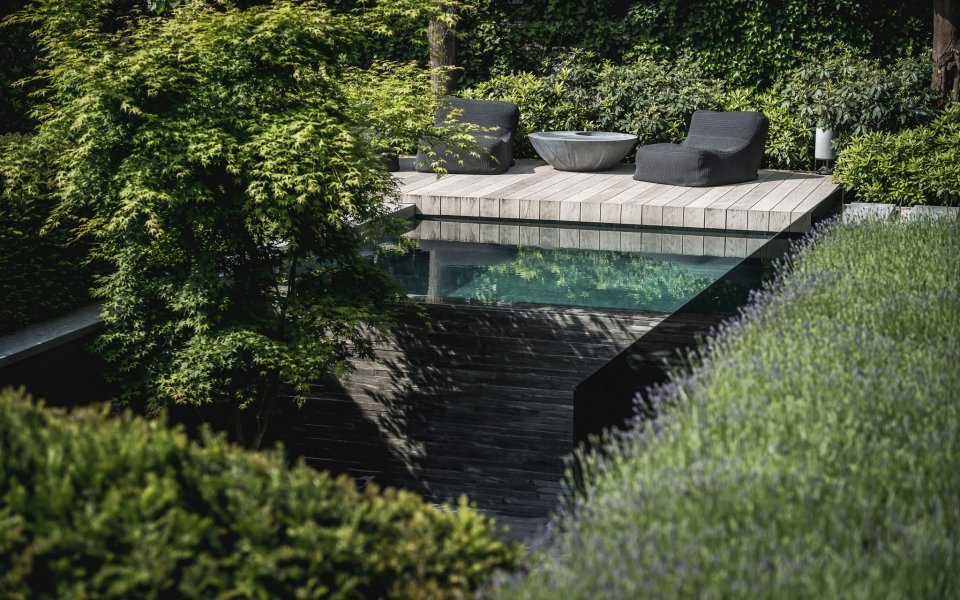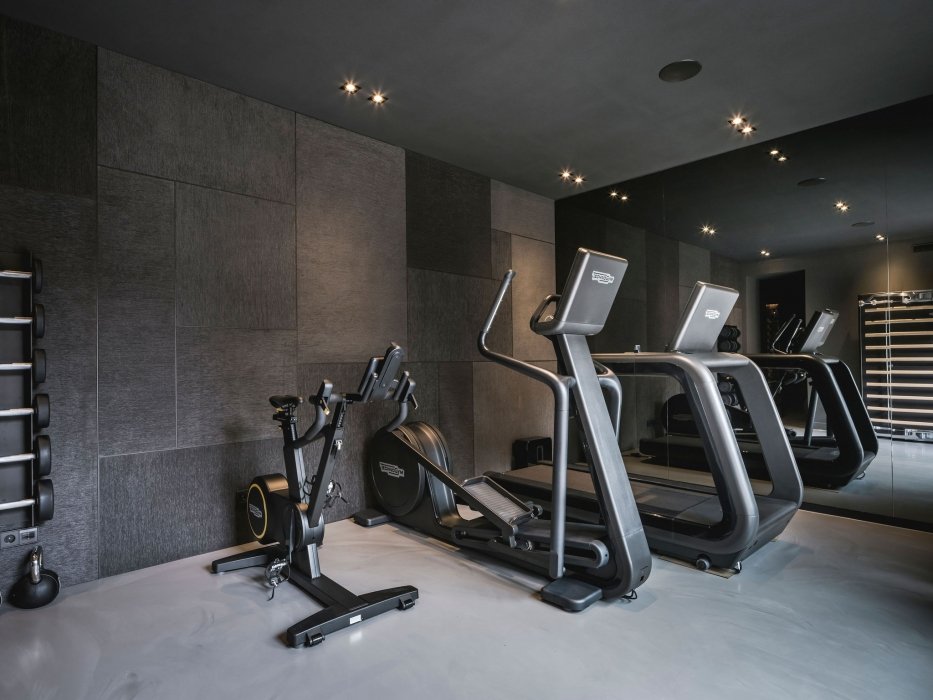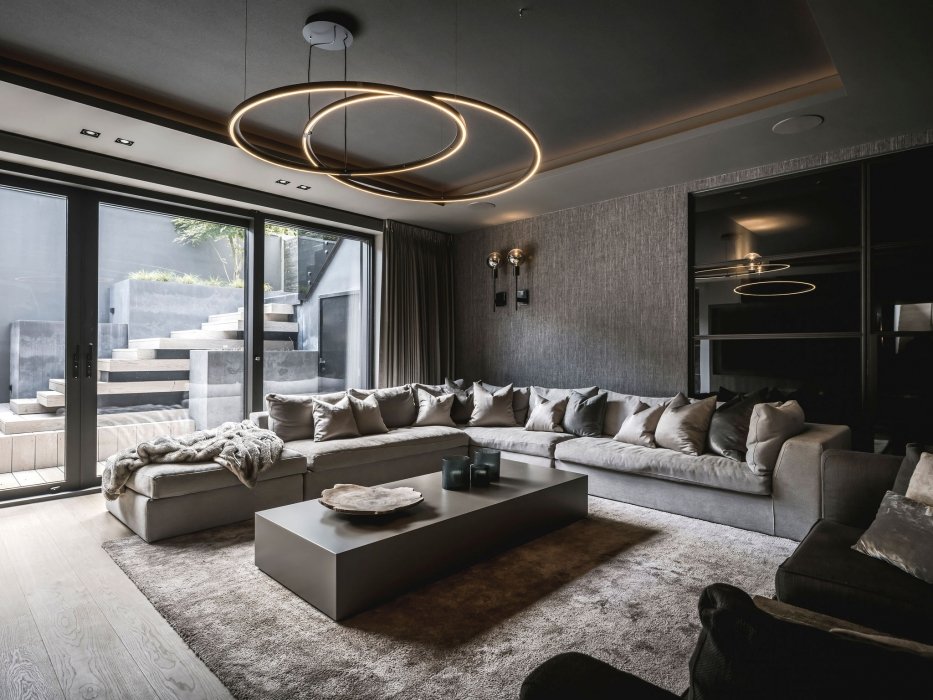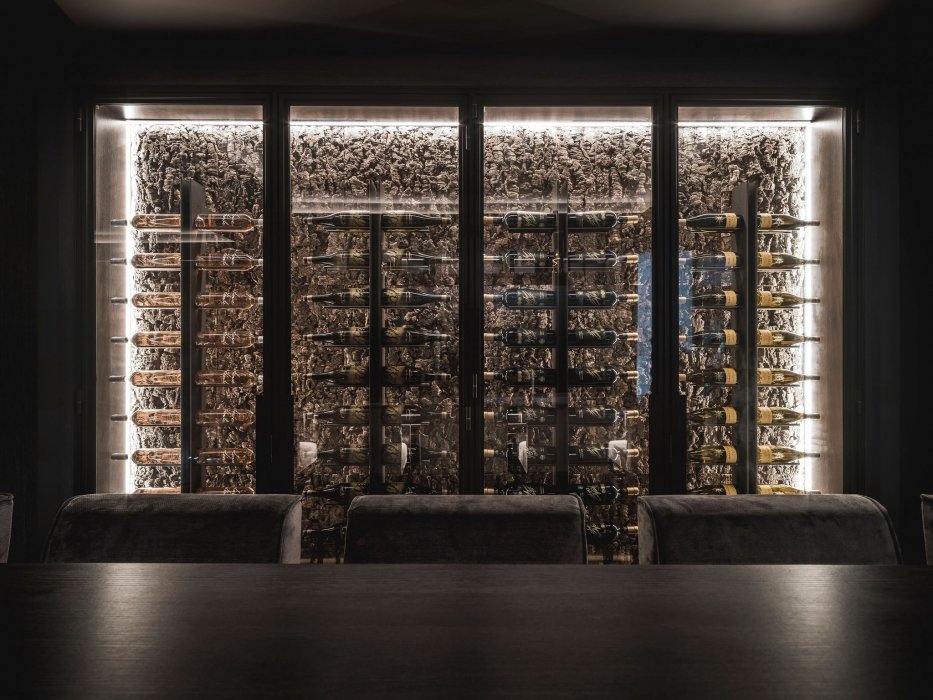The Art of Living
05
Kabaz is primarily known for its new-build and renovation projects. What is less known is that this architecture firm in the Gooi region also carries out complete metamorphoses. From A to Z, without the client having to worry about a thing and only enjoying the final product. The Art of Living speaks to Bertram Beerbaum, designer and co-owner of Kabaz, about two recently completed projects: the full renovation of a spacious city villa and the metamorphosis of a stately canal house.
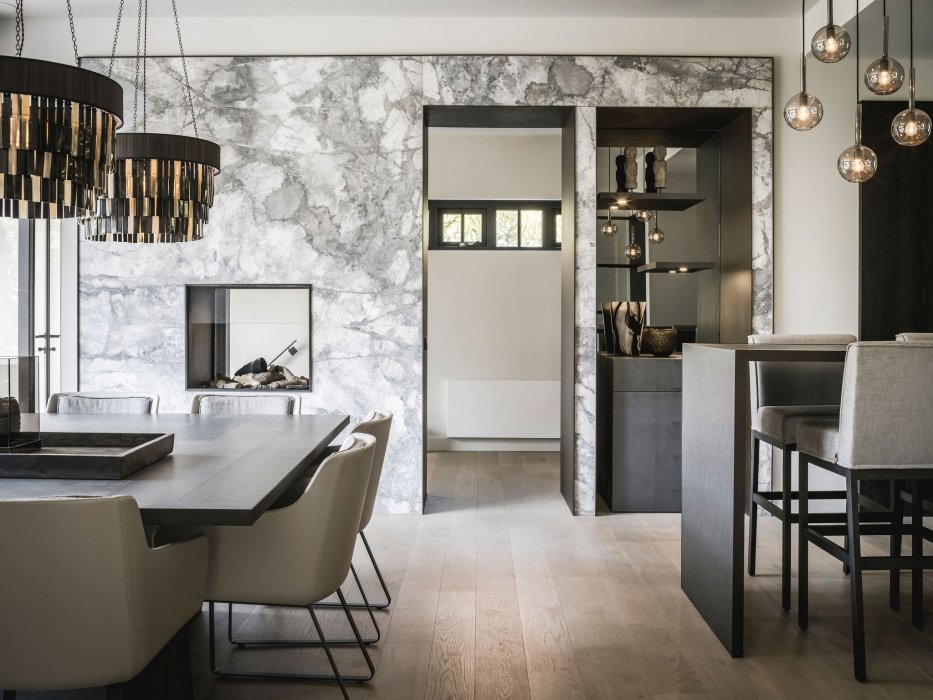
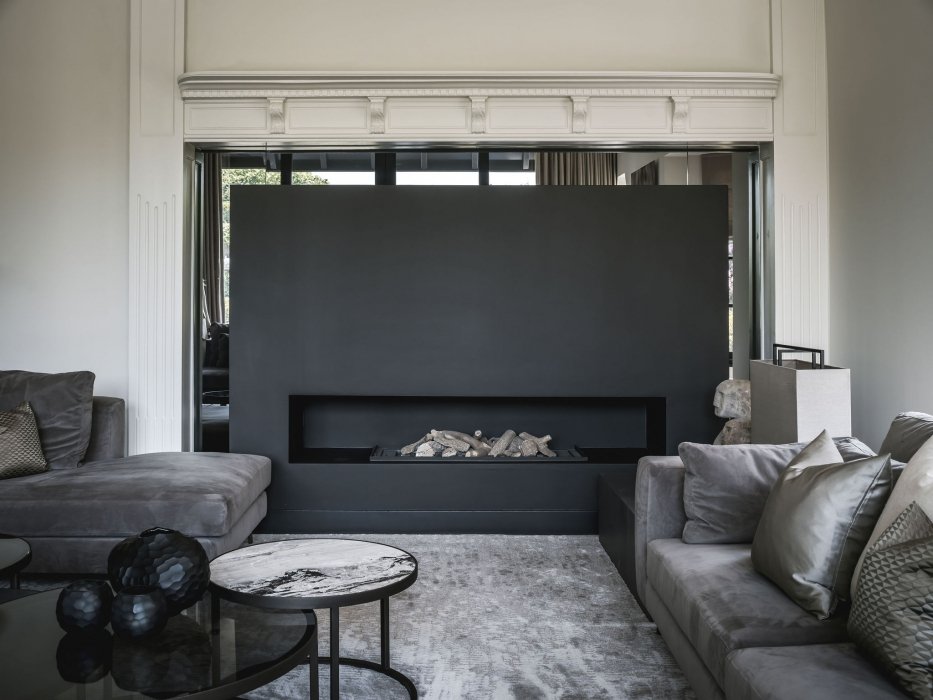
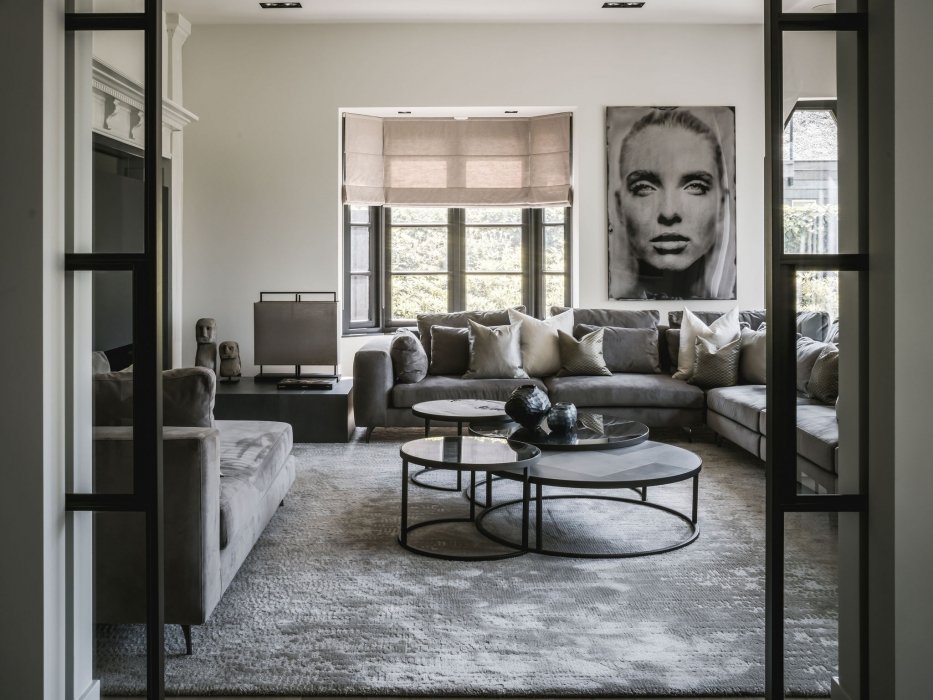
Refurbishment and metamorphoses I Everything arranged down to the last detail
Bertram says: ‘Because we also do large new-build and renovation projects, we have good contacts with plasterers, painters and floor specialists, for example. If we ask them to come over in a particular week, they’ll be there because we already work together a lot. That way, we can create and adhere to a very effective schedule with a short lead time for our clients who want a metamorphosis.’ And that, especially in a time when these professionals are scarce, is a godsend for many people. Kabaz has done many metamorphoses for clients who already live in a beautiful home but want to change the interior.
Conceptual design I Vision of the home
‘For our clients, we are the single point of contact and the executing party. Of course, we have our own people we call on. We take care of everything down to the last detail, so that nothing needs to be added afterwards.’ As an example, Bertram mentions an acoustic ceiling. ‘You don’t see it, but you notice it because it raises the overall experience of the interior to a higher level,’ Bertram explains enthusiastically. ‘Incidentally, whether we’re taking on a new-build, conversion or metamorphosis, we always create a conceptual design containing what I call ‘our vision of your home’. If I have a conversation with people about how they live, then I know what a pleasant, well-designed interior could be. In the end, it’s always the outcome that counts. You can leave the way that’s achieved up to us.’
Spacious city villa I Refurbishment of a landmark
A landmark-designated building is situated on a 1000 m2 plot in the centre of a city in Brabant. The result of the renovation by Kabaz is a beautiful and exclusive family home with every luxury and amenity for the clients and their children. Bertram: ‘The residents wanted to renovate, enlarge, upgrade and add a swimming pool, veranda with outdoor kitchen, gym and cinema to their landmark building. To realise their wishes, we applied for a permit for a basement in the garden. That’s not possible in every city, but in this case, we were able to get the permits from the municipality.’
Living room and kitchen I Warm and inviting
The house underwent extensive renovations with the floors remaining intact, but several walls were removed and moved. ‘We redesigned both the living room and the kitchen. We laid oak flooring throughout the entire house.’ Calm and warm tones were used in the living room: the walls, fabric of the sofa, rug and art flow seamlessly into one another. The numerous cushions on the sofa lend the whole an inviting atmosphere, as does the large, open fireplace. The kitchen is equipped with a bar and a large, square wooden table with eight armchairs and is set near a tunnel fireplace. The wall with an integrated natural stone fireplace frames the entrance to the basement.
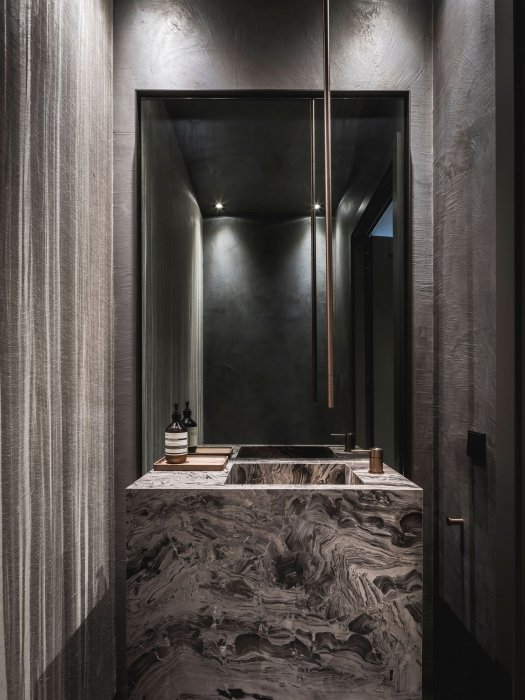
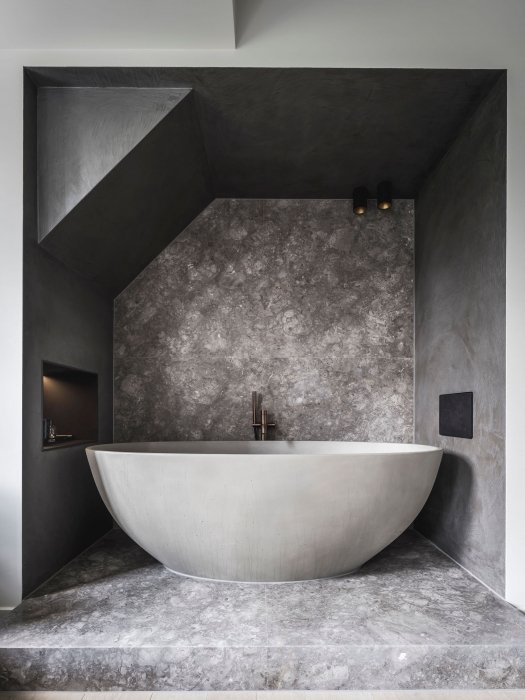
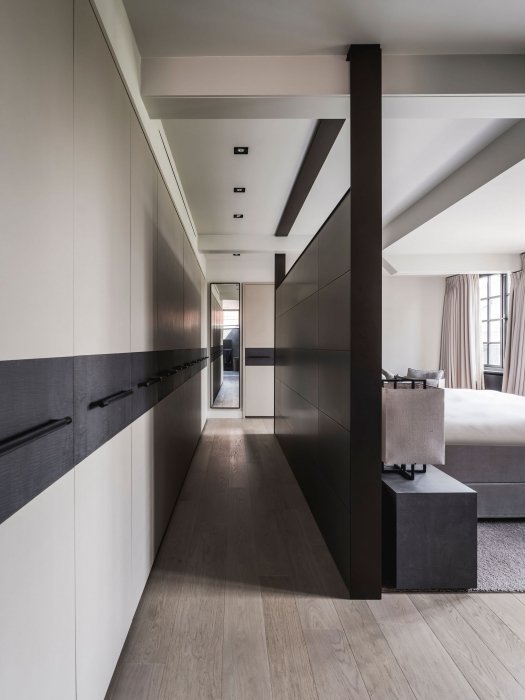
Main bedroom, dressing area and bathroom I Rich materials
The main bedroom, dressing area and adjoining bathroom are fitted with made-to-measure cupboards. The long dressing area runs behind the bed and has bronzed handles. ‘The bedside tables have the same wood veneer as the dressing area, which contributes to the sense that everything has been tailor-made for this home. Special plaster has been applied to the bathroom floor as well as the shower.’
Basement I Sports and relaxation at an exceptional level
‘We used part of the existing basement as the entrance to the new basement, which is about 200 m2 in size. Here we built a gym, a cinema, a bar and wine storage,’ says Bertram. The wine storage ends up not just being a place to store wine, but a large steel and glass construction with a cork back wall made of tree bark. The whole thing is beautifully lit from the front and the back. ‘We incorporated the transformation of the garden into the project right away. You can go outside from both the gym and the cinema. A staircase leads to the swimming pool.’ The pool turns out to be an overflow pool, with the water running along the wall of the stairs to the basement. If one of the residents is exercising, the water in the pool beckons as a reward for the effort. An abundance of daylight also floods the building via the basement entrance. The first staircase to the basement is adjacent to the wooden pool deck and consists of natural stone steps. On level -1, you descend on a second staircase made of wooden steps of different lengths, which creates a beautiful interplay of lines. The same wood has been used in the entrance to the rooms in the basement. The gym has several pieces of sports equipment, and the cinema is a living room in itself, with a spacious seating area on a cosy carpet.
Garden I Part of the living space
The garden, with its swimming pool and veranda, is really something to behold. It is hard to imagine that it is located in the middle of a city. Bertram: ‘We created the garden design for this house and did all the construction work. For the plants, we brought in gardeners.’ Bertram is convinced of the importance of a well-designed garden: ‘The garden has become an increasingly important part of your living space. The exterior has to relate to the interior of your house. How nice is it then, as we did in this house, to also create an outdoor area with a kitchen and veranda where you can take refuge from the sun in summer and enjoy a mulled wine with the heaters on in winter? The garden should be an experience. You want your loungers to be in the right place by the pool in relation to the sunlight.’ Besides being in a sunny spot, the loungers give the residents a wonderful view of the swimming pool and their landmark home.
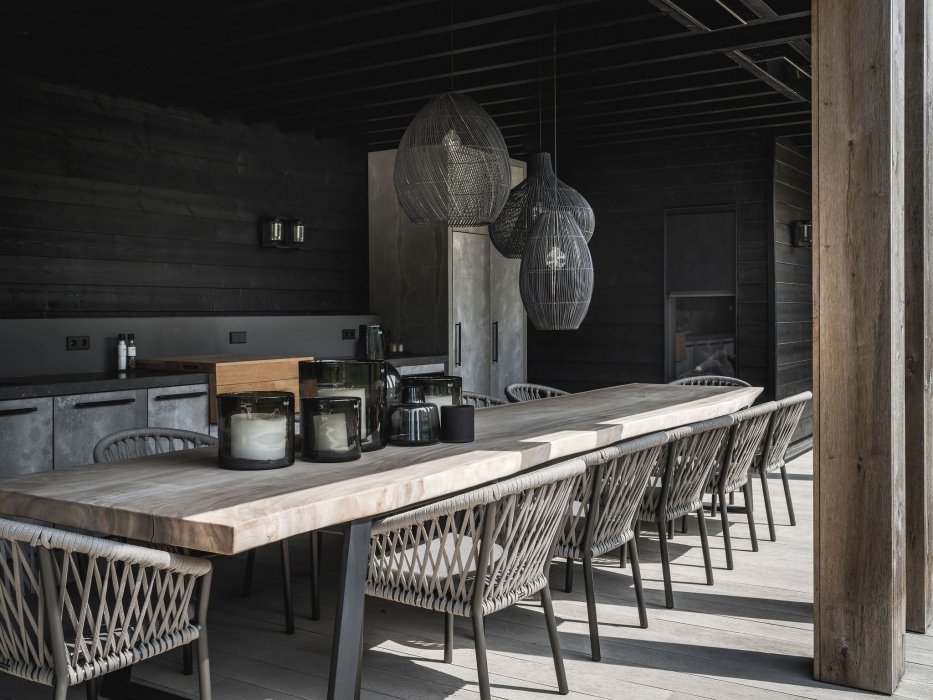
\