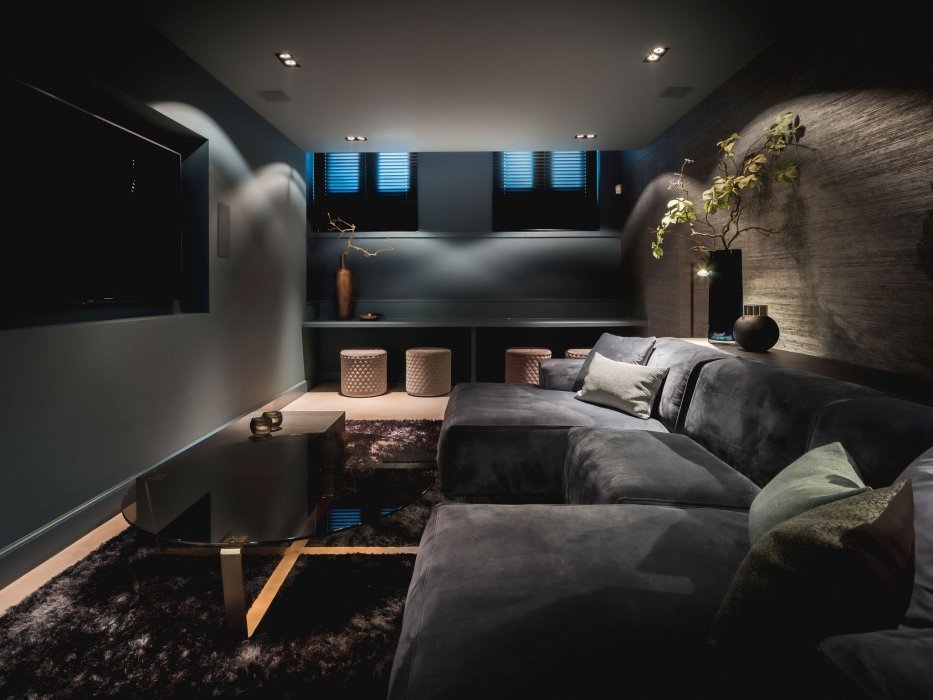The Art of Living
05 Metamorphosis
Kabaz is primarily known for its new-build and renovation projects. What is less known is that this architecture firm in the Gooi region also carries out complete metamorphoses. From A to Z, without the client having to worry about a thing and only enjoying the final product. The Art of Living speaks to Bertram Beerbaum, designer and co-owner of Kabaz, about two recently completed projects: the full renovation of a spacious city villa and the metamorphosis of a stately canal house.
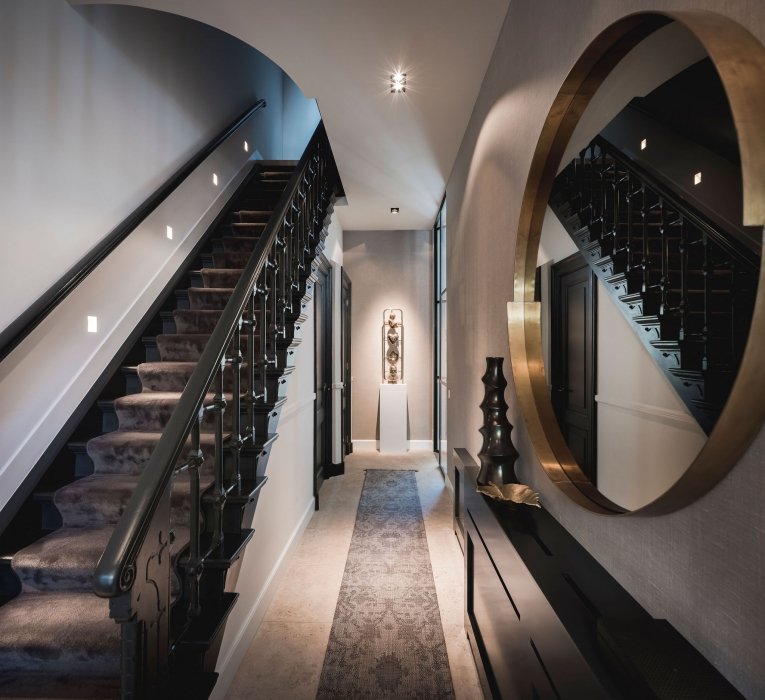
Stately canal house I Metamorphosis
Bertram and his team took on the metamorphosis of a stately canal house, realising it in a short time and down to the smallest detail in the living room, dining room, hall, master bedroom, dressing area and basement. About the latter, he says: ‘Two years before our arrival, a playroom for the two young children was made in the basement of this house. But they never went down there, because it was too far from where their parents were. That’s why we suggested turning it into a family room where the parents could watch a film with the children, for example, or the parents could watch Netflix together. We thought it would be nice to give it a slightly different atmosphere, so we made it a little darker. This created a total transformation of the space in a fairly simple way.’
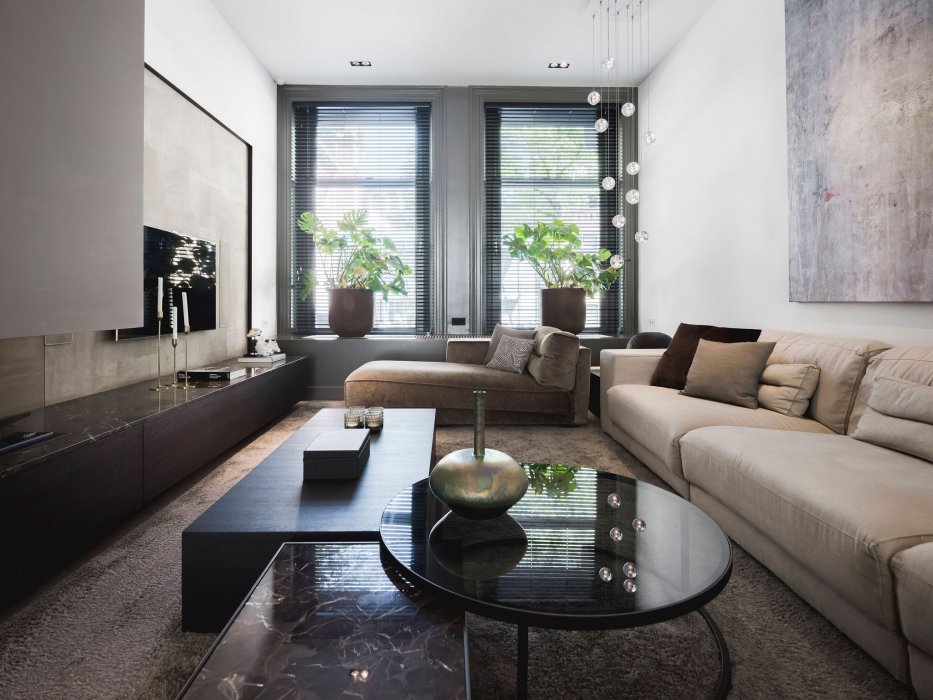
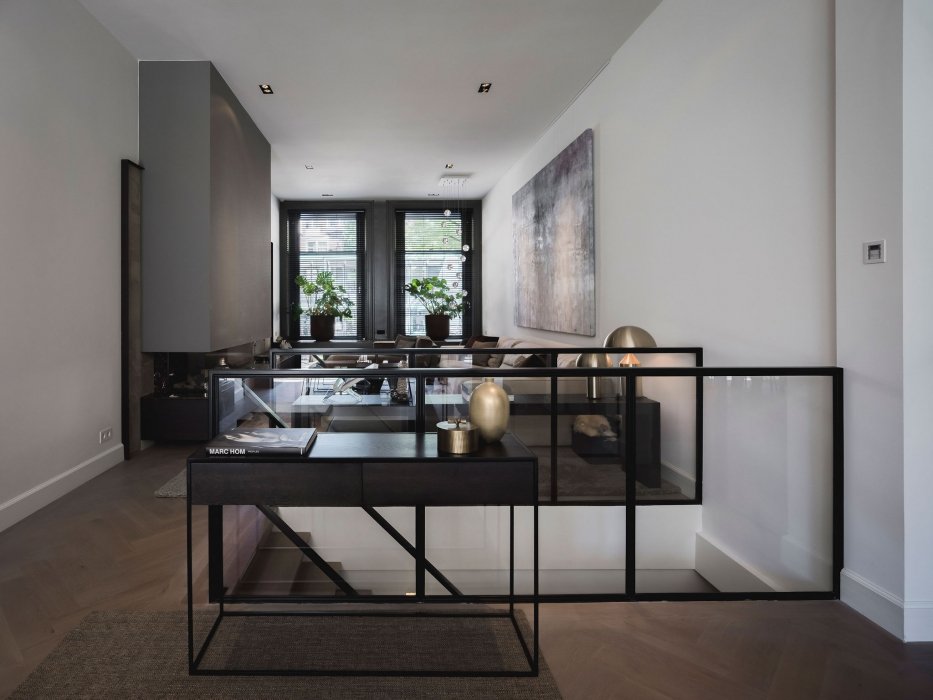
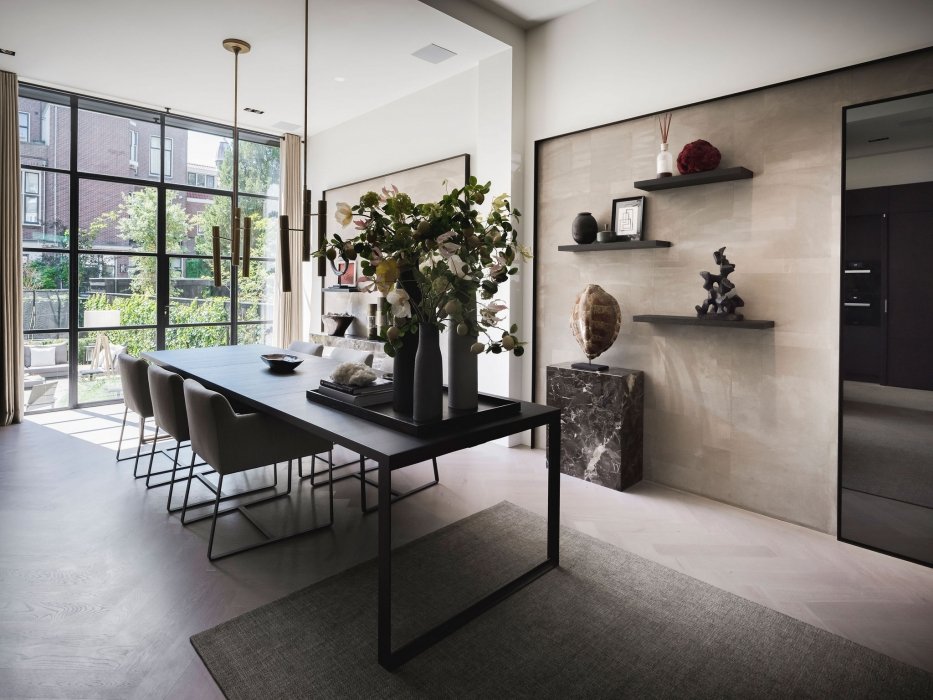
Living and dining room I Suede wall as connecting element
The living and dining room spaces were divided into two, with a front and a back room. To connect the rooms and create one overall experience, Kabaz made use of a wall extension. ‘We extended the wall into the kitchen, and it became a kind of frame covered with suede panels. In front of the wall in the living room is a low sideboard in which the already existing fireplace has been transformed using natural stone and wood.’ That was not the only thing employed to better connect the former front and back rooms. The natural stone around the fireplace returns in the plateau in the dining room and as casing for a radiator, and the carpets also create a connection between the rooms that have been opened up. ‘By using suede, the carpets, but also art and other objects, you bring a bit more warmth and atmosphere to the interior,’ Bertram explains. ‘Incidentally, we darkened the front facade with the windows, which enhances the view to the outside; it then works as a kind of passe-partout.’
